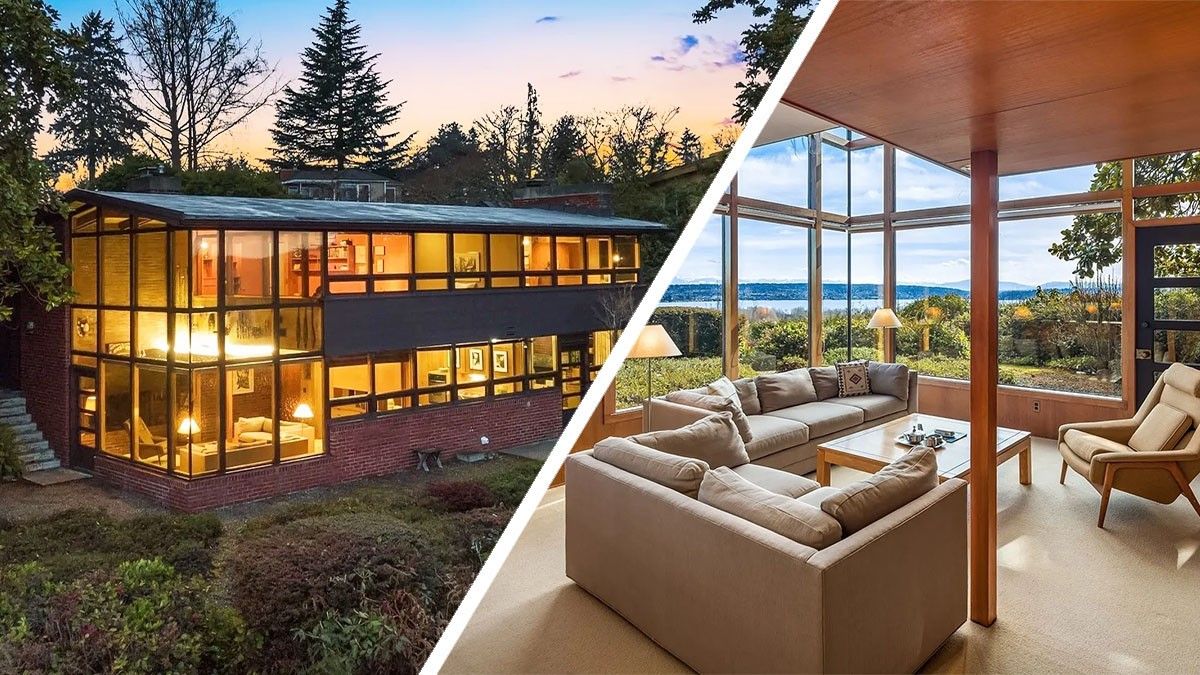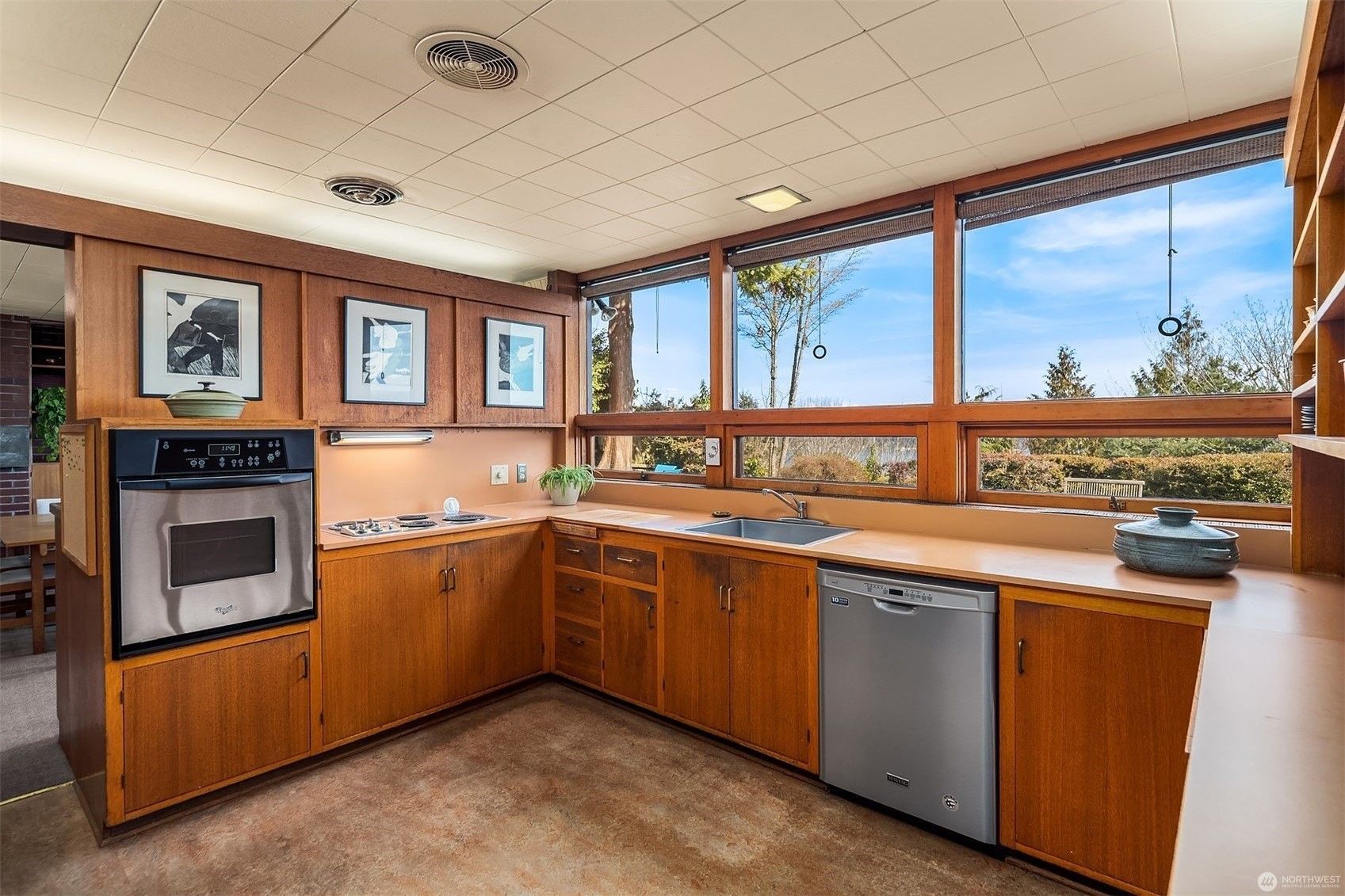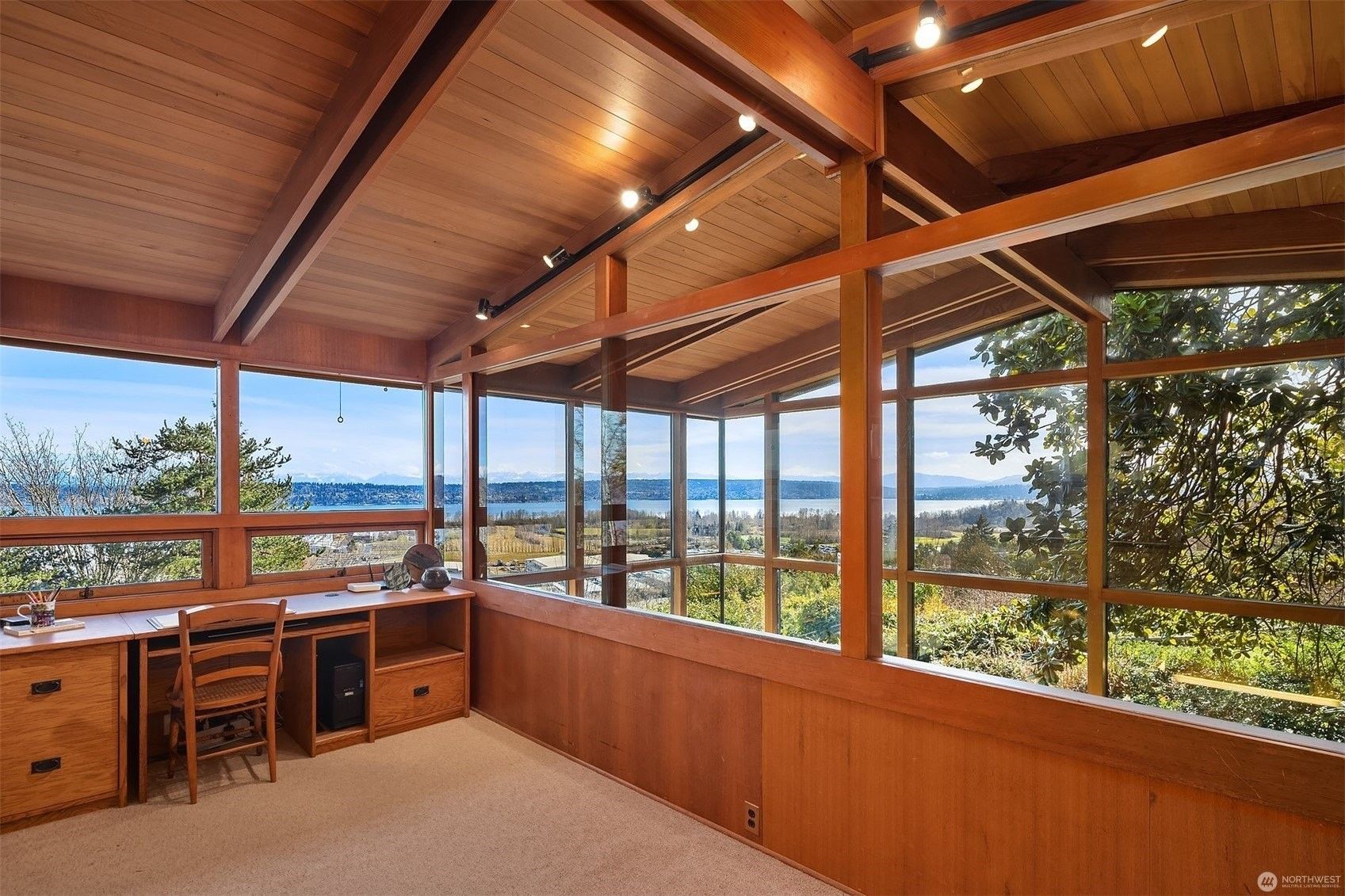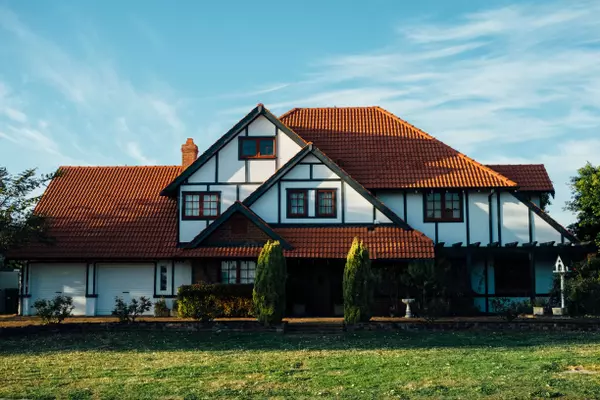Seattle Home Designed by Frank Lloyd Wright Protege Offers Jaw-Dropping Views for $1.8M

Realtor.com
Completed for a Chicago couple in 1951, based on a design by an apprentice of Frank Lloyd Wright, this spectacular Seattle home is pending sale after only five days on the market.
The beautiful build features a dramatic, glass-walled, two-story living room that frames views of Lake Washington and Mt. Rainier.
Listing agent Tanya Thackeray Wilson, of Windermere Seattle-Wedgewood, notes that the seller “wanted somebody who was going to appreciate it and live in it,” instead of rebuilding on the lot. The home listed for $1.8 million in mid-March.
Known as the Ingle-Cleland House, the place was designed by architect William Beye Fyfe, one of Wright’s first apprentices at his Taliesin school.
Designed with nature in mind
This glass and wood design is Fyfe’s only Washington creation. His other projects include designing master plans for Calvin College in Michigan, Rockford College in Illinois, and libraries in Chicago. Fyfe died in 2001 at the age of 90.
Like Wright, Fyfe designed his homes in harmony with the landscape. This one, which spans 2,527 square feet and features three bedrooms and 2.5 baths, takes full advantage of its natural setting.
Hallmarks of Wright’s Usonian-style homes can be seen in this structure, with its limited exposure on the public side and its clerestory windows.

Realtor.com

Realtor.com

Realtor.com

Realtor.com

Realtor.com

Realtor.com
‘We knew it was special’
The current owner purchased the property in the 1960s, which makes the next buyer only the third owner.
The price didn’t seem to dampen enthusiasm for the listing.
“It was priced a little bit higher, but we knew that it was special,” says Thackeray Wilson.
The dwelling is also larger than other homes in the local market. A 1977 expansion included a new carport and the conversion of the original carport into a living space. One of Washington’s first licensed female architects, L. Jane Hastings, led the project.
“They’ve done an amazing job of keeping it true to what it was intended to be,” says Thackeray Wilson, of the seller and architect.
The locale, in Seattle’s Aviation Heights, is desirable for its views, schools, restaurants, parks, and the Burke-Gilman Trail.
The post Seattle Home Designed by Frank Lloyd Wright Protege Offers Jaw-Dropping Views for $1.8M appeared first on Real Estate News & Insights | realtor.com®.
Categories
Recent Posts










