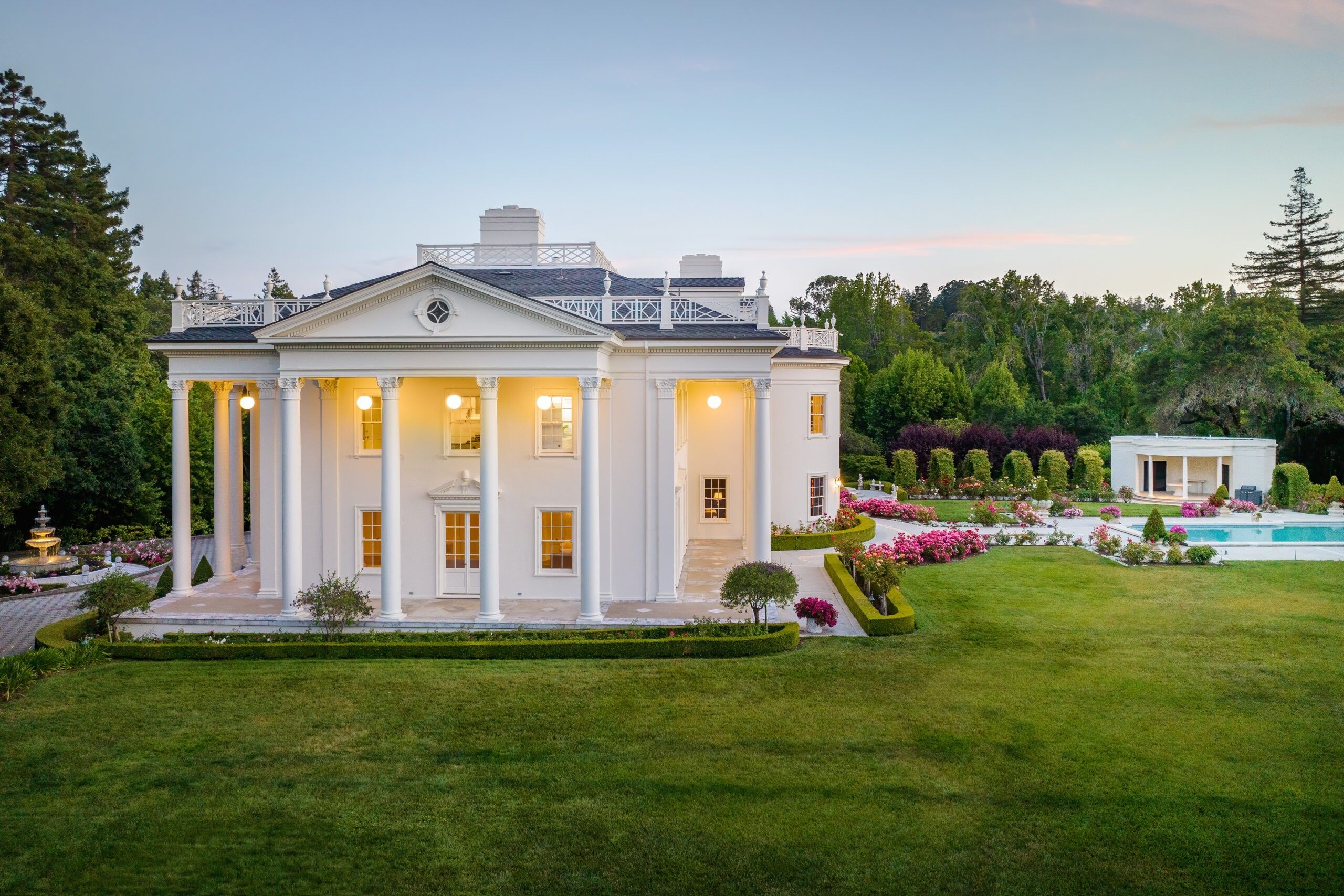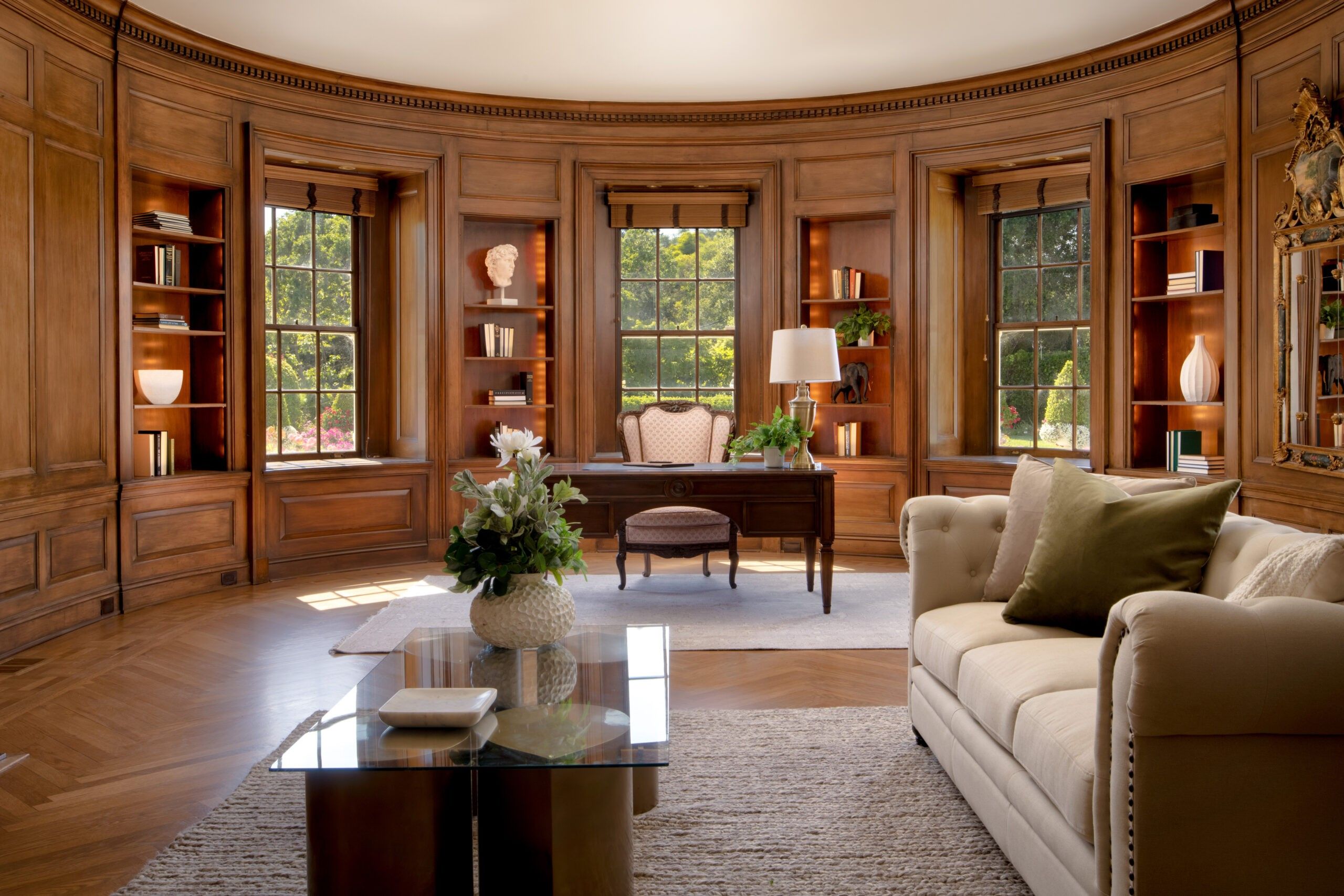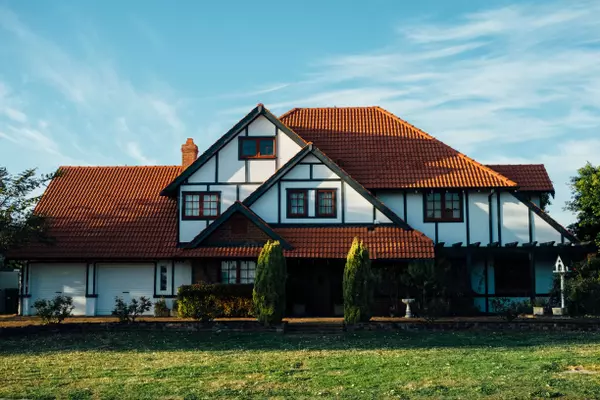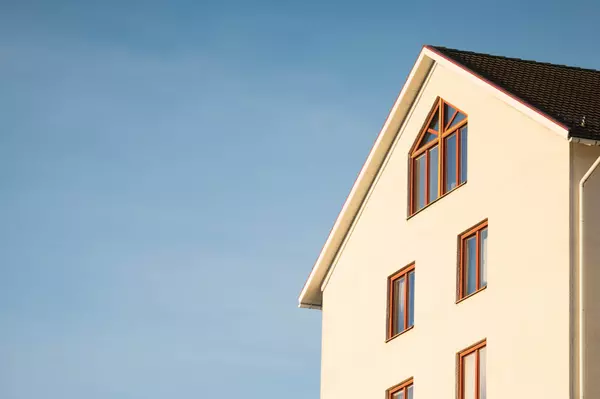Projected Winner: New Owner Needed for S.F. Bay Area’s $38.9M ‘Western White House’

Realtor.com
It’s not every day you get a chance to live in the White House—especially without the pressures of leading the free world.
But if you have the funds, the opportunity awaits. A palatial estate known as the “Western White House” has landed on the market for $38.9 million. The 24,350-square-foot home was built in 1915, and while it’s within commuting distance of San Francisco, it occupies a world all its own.
Alex Buljan holds the listing with Pierre Buljan, both with Compass Real Estate. The splendid estate’s price tag puts it on the Realtor.com® list of this week’s most expensive homes. It has certainly captured plenty of attention for its price and history.
“This property is a historic jewel set in the town of Hillsborough,” Alex Buljan says. “This week, when the home landed on the market, the mayor, Christine Krolik, visited the property because she recognized its historic value and had never been before. As soon as she saw it, she asked if she could host a city event at the property. She was that blown away.”

Brian Kitts

Brian Kitts

Brian Kitts

Brian Kitts

Brian Kitts

Brian Kitts
An architectural gem
The home was redesigned by legendary architect, Julia Morgan. Born in 1872, Morgan attended college at the University of California, Berkeley, and earned a degree in civil engineering. After graduating, she enrolled at Ecole des Beaux Arts in Paris to pursue a graduate degree in architecture, becoming the first woman to graduate from the program.
Morgan returned to the Golden State and became California’s first licensed female architect. She opened her own firm to design homes and iconic buildings, taking on some 700 commissions during her career.
Morgan tackled the redesign of the Western White House, when George Hearst hired her to completely revamp the home and property after it sustained major fire damage. She accepted the commission in 1930; the original house dates back to the 1870s.
Hearst was introduced to Morgan by his tycoon father, William Randolph Hearst, who’d previously hired the architect to design his now-iconic Hearst Castle in San Simeon in 1919.
Morgan redesigned the Hillsborough home to mimic the presidential White House in Washington, DC, with an Oval Office and a rose garden.
An outstanding estate
The 11-bedroom, 14-bathroom residence features an 8-car garage and is perched on three acres, much of which is forested, with a meandering creek that winds its way through the trees. The home is private, beyond the view of passersby.
The landscaped grounds include mature trees, terraces, lush green lawns, rose gardens, marble hardcaping, a gorgeous swimming pool with a hot tub, and a pavilion with its own kitchen, bathroom and sauna.
The Western White House is reported to have last been purchased by long-time neighbor and real estate investor Mehrdad Elie, who heard the home was going up for sale. Elie offered $15 million and, when the offer was accepted, immediately began investing in an overhaul and upgrade that deliberately reflected Morgan’s and Hearst’s vision.
Elie poured millions into the project, updating all 14 (nine full, five half) bathrooms, ripping up carpets to install hardwood floors that would match Morgan’s original flooring, and polishing every architectural detail. When the project was finished, Elie decided the home was too large for his family of four and placed the property on the market.
The lay of the house
When you walk in, you’ll find a formal entry parlor, two powder rooms, a replica “East Room” with a fireplace, formal dining room, gourmet kitchen, butler’s pantry, breakfast room, family room, and a replica “Oval Office.”
The second level features five bedroom suites, including the primary with its two spacious bathrooms, expansive dressing rooms, private executive office, and an additional bedroom.
The top level has a recreation room, home movie theater, snack bar, powder room, oversized bathroom with changing room, one bedroom suite, and two additional bedrooms.
The lower level offers a fitness room, family room, lounge, wine cellar, two bedrooms, one bathroom, a powder room, and laundry center.
The estate also boasts a rooftop sun deck, extensive solar panels, a dumbwaiter, room-sized bank safe, and a panic room.
The post Projected Winner: New Owner Needed for S.F. Bay Area’s $38.9M ‘Western White House’ appeared first on Real Estate News & Insights | realtor.com®.
Categories
Recent Posts










