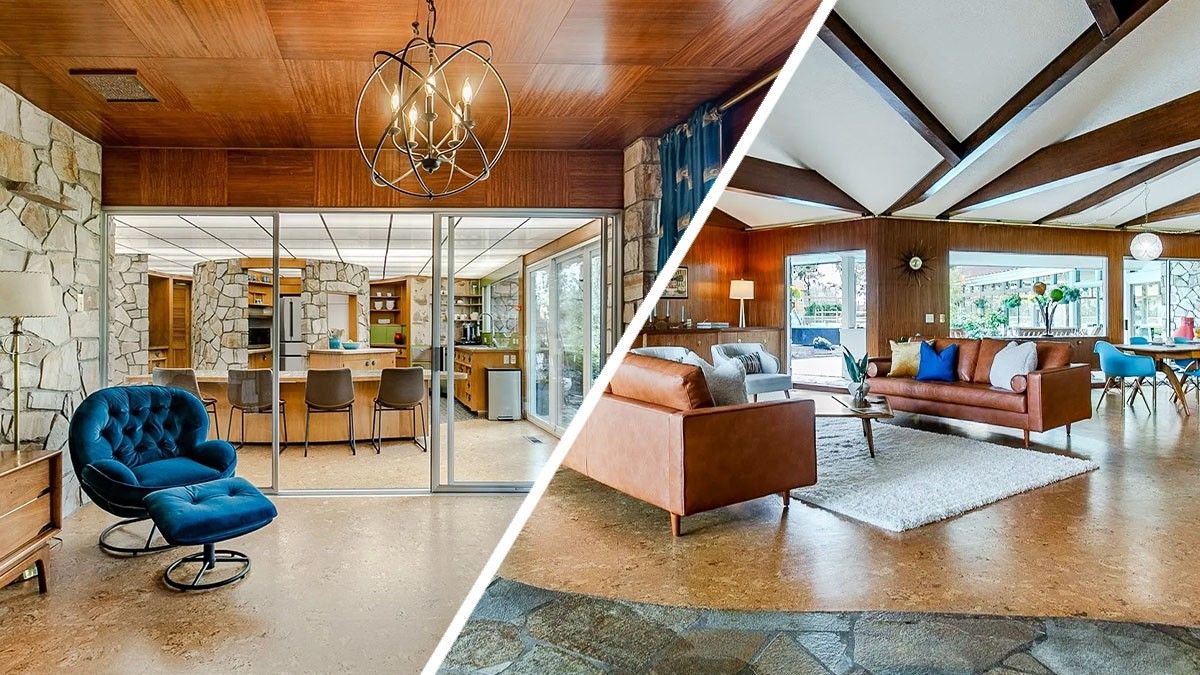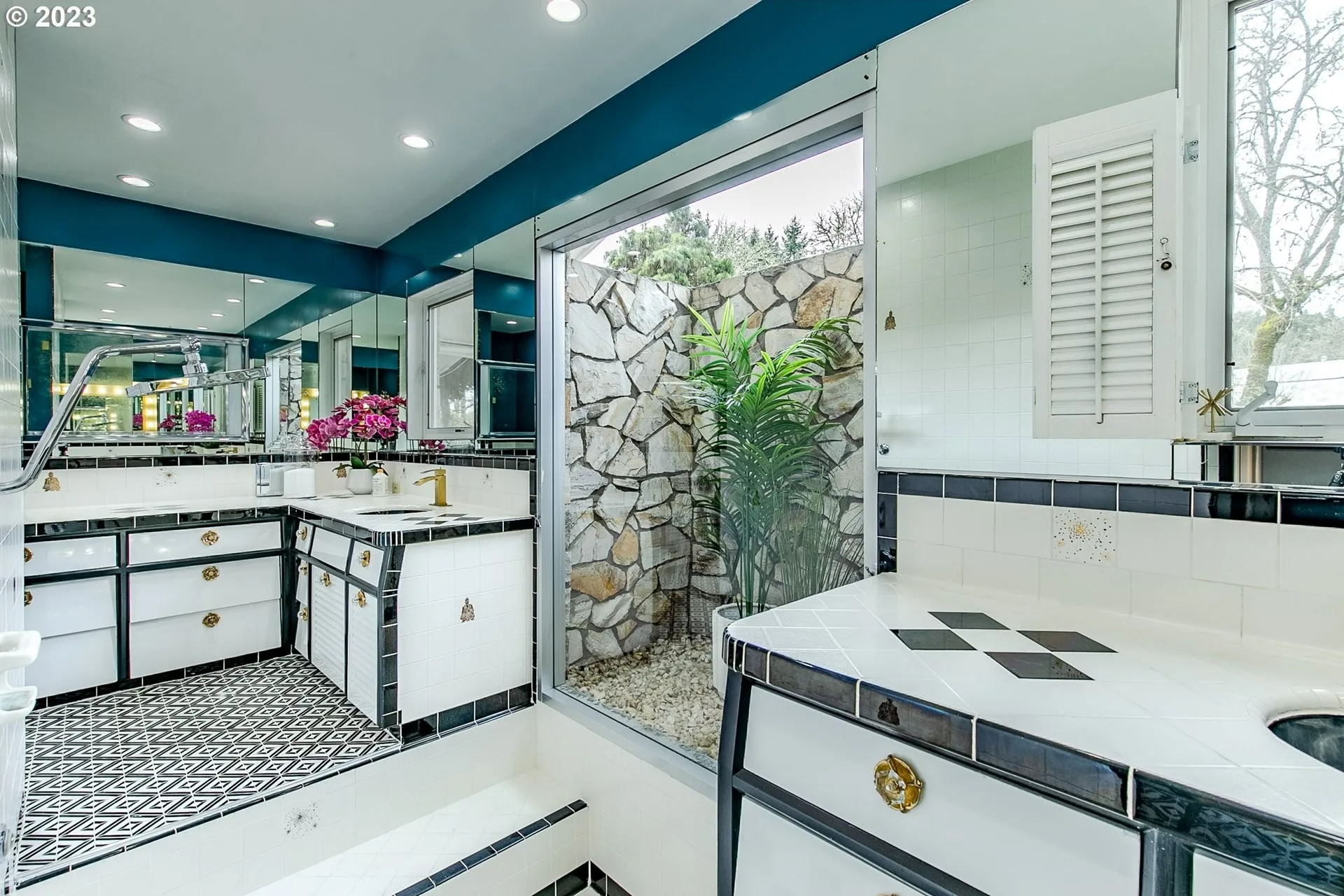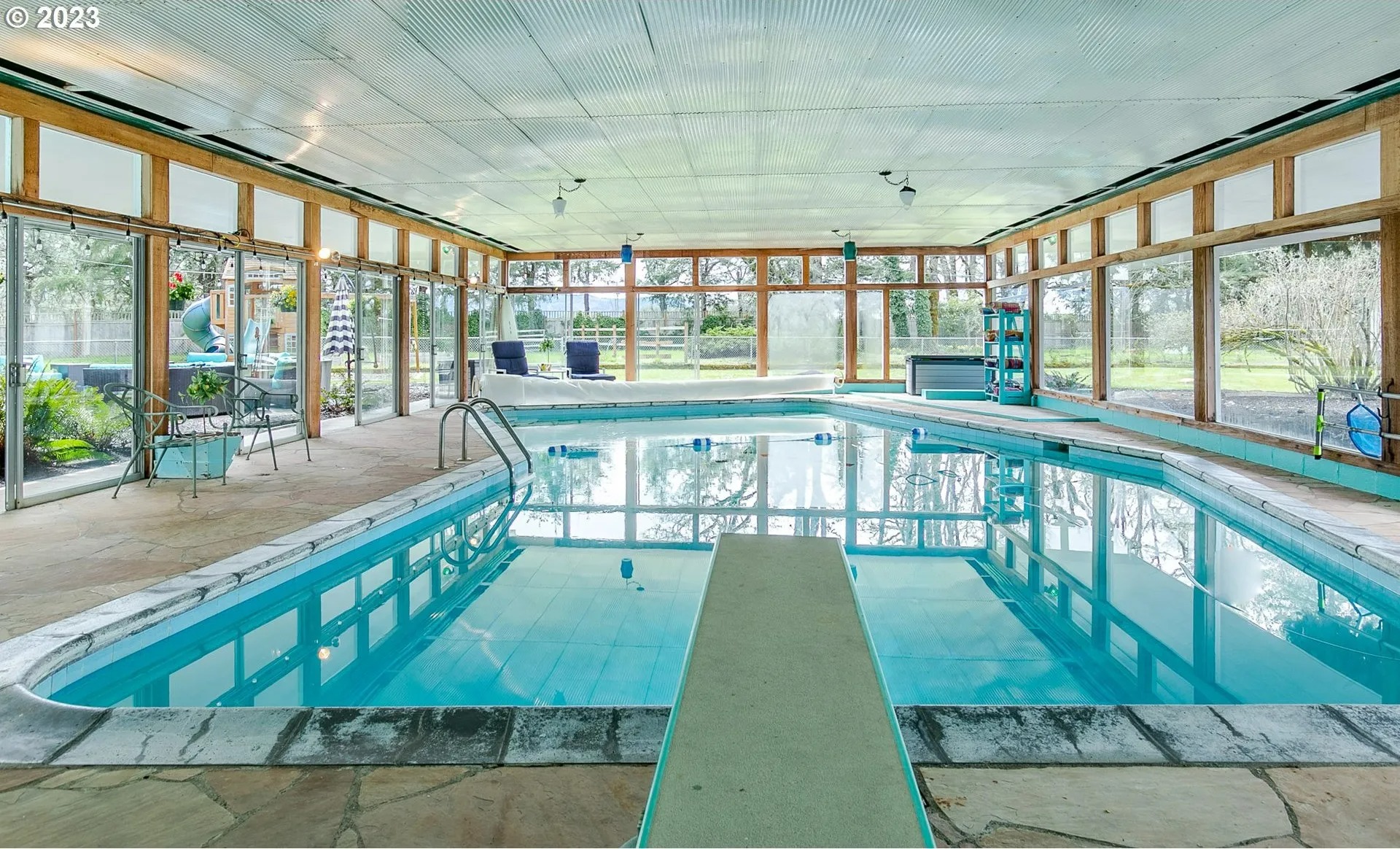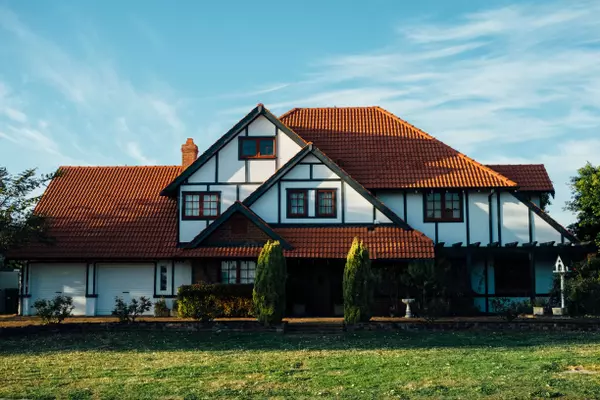A Palm Springs-Inspired Midcentury Manse Mesmerizes in Oregon for $2.25M

Realtor.com
A magnificent, midcentury modern home in Creswell, OR, has just hit the market for $2.25 million.
Built in 1961, the four-bedroom abode boasts 4,061 square feet, lots of original details, and plenty of fun surprises.
The home was custom designed by architectural firm Balzhiser, Seder & Rhodes for Lew Williams and features many midcentury elements, such as stone walls, slate floors, wood-paneling, and clean lines.
“This is an extremely unique property for this area,” says listing agent Jon Burke, with Triple Oaks Realty. “It looks like you picked up this house from Palm Springs and just dropped it here. I have not seen anything like it in this area.”


Thoughtfully updated
Over the years, the sellers have done some upgrades but have thoughtfully incorporated them to preserve the home’s pristine midcentury design.
“There have been a few updates over the years with the laundry room and one of the bathrooms, but the updates have been pretty minimal over the years,” Burke says. “The owners have gone out of their way to retain the home’s originality. It’s really cool to see a house like this with such incredible design elements retained.”
Floor-to-ceiling windows and sliders, cork floors, and exposed-beam ceilings are found throughout the home. The spacious living room is centered around an enormous stone fireplace. Large sliding-glass doors offer a peek outdoors to the beautiful courtyard, where a fountain and fire pit create a serene vibe.


An original kitchen provides access to the courtyard and boasts a curved design with stone walls and oversized windows. There is ample prep space, along with a built-in counter that sports a whimsical, mosaic top.
“The kitchen has a small table with two inlaid Tennessee walking horses in the middle that were custom designed for Lew Williams, who was the previous owner,” Burke notes.
A nearby dining area is surrounded by glass walls and an abundance of natural light. Another highlight is a custom-designed bar, built into a stone wall.
Interior glass doors lead to the main-floor primary suite, which has a multicolored, geometric statement wall and two walk-in closets. The retro primary bath features dual vanities and a glass wall to usher in natural light, all surrounded by an exterior stone wall for privacy.
Three more bedrooms are found in a separate wing, and each offers direct access to the back courtyard.




There’s a pool!
Just off the primary bedroom, glass sliders open to an enormous indoor pool and sauna.
“The indoor pool was built in 1961 by a local pool company that is still in business, and it is still in great shape,” Burke notes.
Like much of the home, the pool is surrounded by walls of glass for that coveted, indoor-outdoor feel.
Scenic setting
Located on 12 acres along the Willamette River, the property features a barn, horse stalls, a chicken coop, and a multipurpose building.
“The proximity to the river is also unique with over one-quarter of a mile of river frontage,” Burke says.
He believes the next owner will be someone with a true appreciation for midcentury design.
“It’s going to take a unique buyer who loves history and wants something that has been unchanged for the last 50 years,” Burke says. “It would be surprising to hear if someone wanted to come in here and change everything.”
The post A Palm Springs-Inspired Midcentury Manse Mesmerizes in Oregon for $2.25M appeared first on Real Estate News & Insights | realtor.com®.
Categories
Recent Posts










