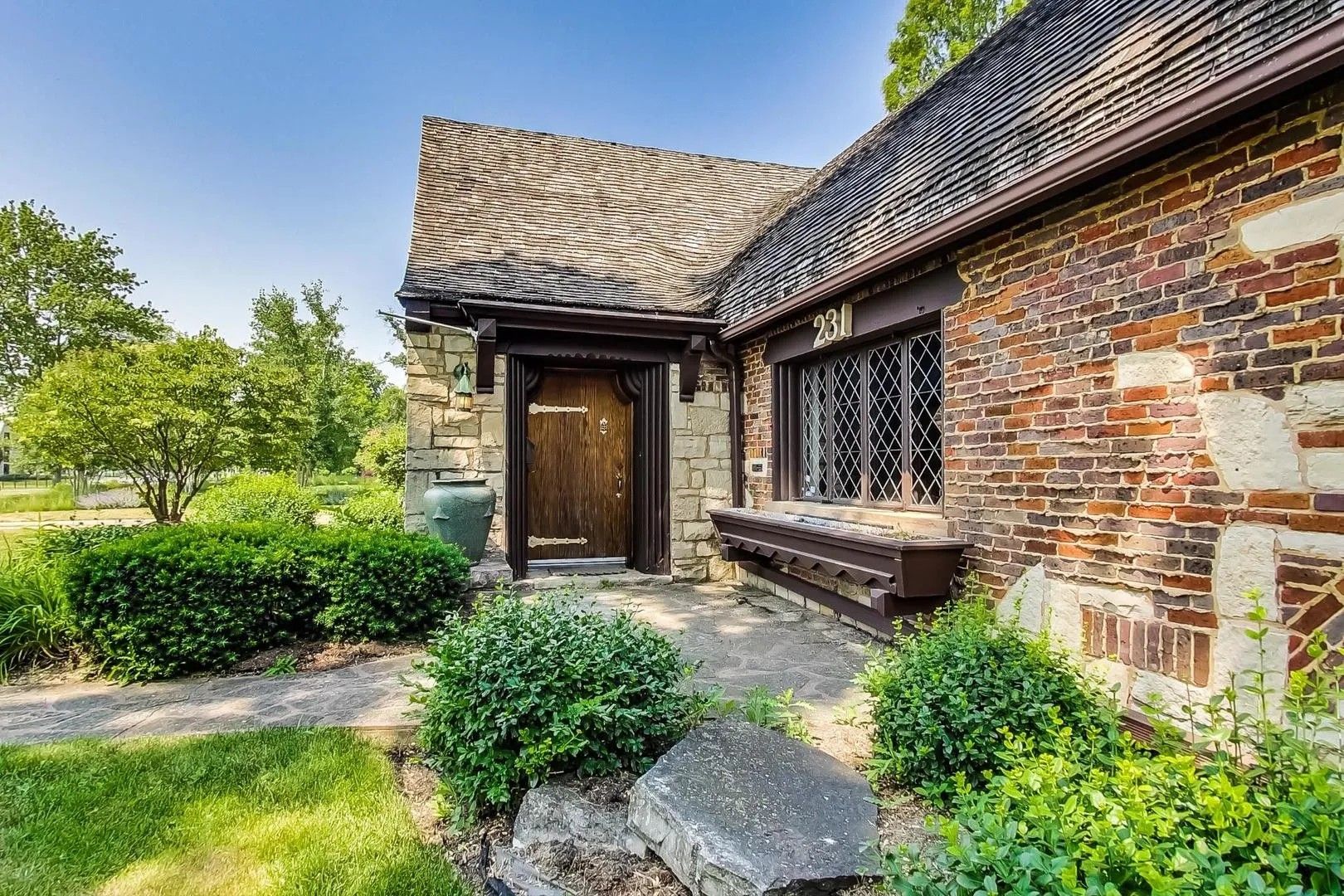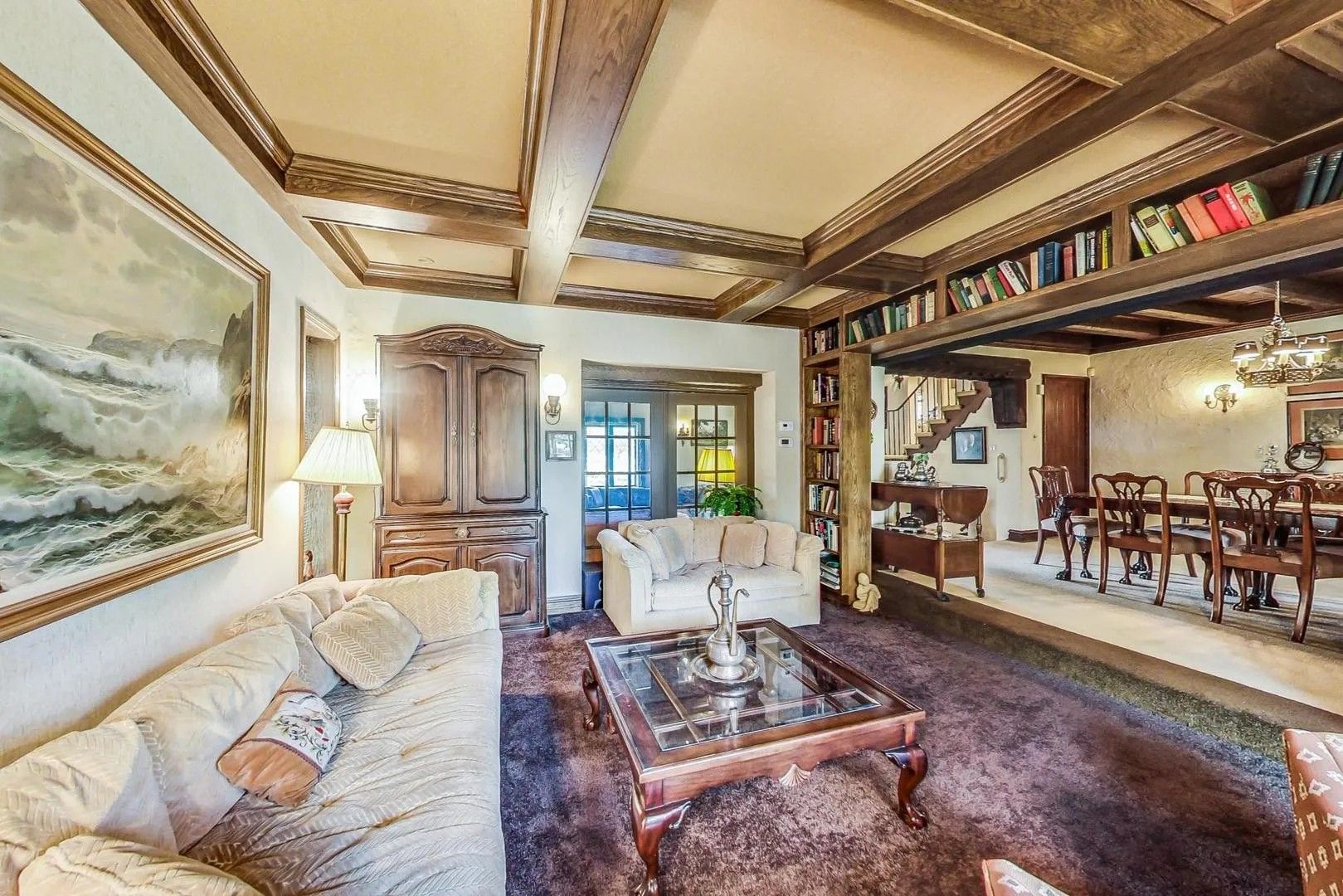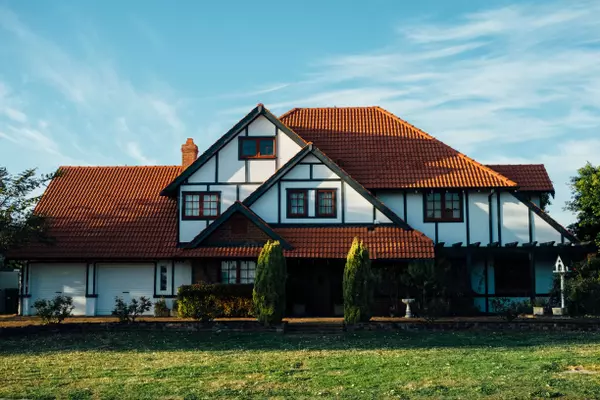$1.1M Storybook Cottage in Chicago Suburb Turns the Page With a New Owner

Realtor.com
Happily ever after, right here! A storybook-esque home, designed by noted architect R. Harold Zook, has attracted a buyer after less than a month on the market.
The four-bedroom, Cotswold-style cottage is not in the English countryside but in the Chicago suburb of Elmhurst. Listed in mid-June for $1.1 million, the home is in contingent sale status.
“It’s well situated and within walking distance to Elmhurt’s City Centre mall, as well as Centennial and Wilder parks,” says listing agent Tom Makinney.
The 3,400-square-foot charmer was originally built in 1925 and is one of several cottages that were erected in this style, by the late architect. This one in particular is said to bear a striking resemblance to the one Zook designed for himself in the neighboring suburb of Hinsdale.
“Zook specialized in designing residences that combined Tudor elements, and his homes are distinctive for their chevron designs and scallop-wood trim,” Makinney explains.

Realtor.com

Realtor.com

Realtor.com

Realtor.com

Realtor.com

Realtor.com

Realtor.com
Other hallmarks of Zook’s style include leaded glass windows, beamed cathedral ceilings, Dutch doors, and curving staircases.
“Zook was an artist,” Makinney says. “Many of the finishes of this home couldn’t be replicated today, as the materials and craftsmanship are in rare supply or simply no longer exist.”
One key aspect of the home’s design is found in an unexpected place: the roof.
“This home features a roofing technique that came to be known as the Zook Roof,” says Makinney. “Wood shingles were laid out in an undulating pattern across the surface to recreate the appearance of a thatched roof.”
A technique known as ‘rolled eaves’ was also used at the edges of the roof to create a curved transition into the wall below.
The home’s original storybook design is almost entirely intact, except for modifications to the two-story library and a primary en suite addition the sellers made in the 1980s.
Those owners purchased the cottage in 1964, making this listing the home’s first market appearance in nearly 60 years.
The post $1.1M Storybook Cottage in Chicago Suburb Turns the Page With a New Owner appeared first on Real Estate News & Insights | realtor.com®.
Categories
Recent Posts










