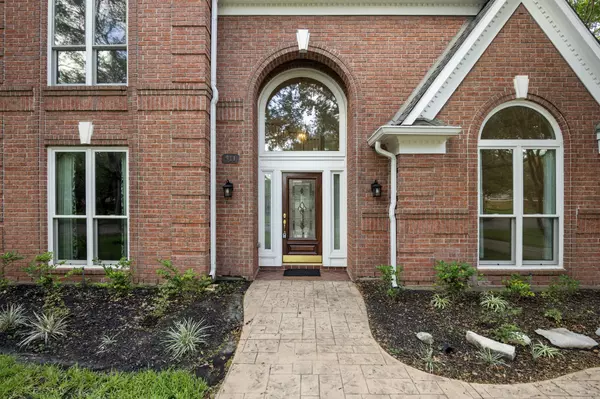For more information regarding the value of a property, please contact us for a free consultation.
Key Details
Property Type Single Family Home
Sub Type Detached
Listing Status Sold
Purchase Type For Sale
Square Footage 3,796 sqft
Price per Sqft $158
Subdivision Green Trails Sec 06
MLS Listing ID 62740290
Sold Date 09/29/25
Style Traditional
Bedrooms 4
Full Baths 3
Half Baths 1
HOA Fees $9/ann
HOA Y/N Yes
Year Built 1993
Annual Tax Amount $11,827
Tax Year 2024
Lot Size 10,733 Sqft
Acres 0.2464
Property Sub-Type Detached
Property Description
Fredrick Harris custom home in the Enclave Section # 6 of Green Trails. This original owner home is ready for the next person to make it their own. The possibilities are endless for what you could do with such a great home and floor plan. The plan features 4 generous bedrooms with lots or storage, 3 full and 1 half bath. Primary Bedroom on the first floor with a door leading to the outdoor rear patio. The utility room has room for a fridge or freezer. The kitchen has all wood cabinetry (ready for your new stain or paint color), down draft cooktop, double ovens, walk in pantry and a ton of storage space. The home also has a detached oversized 3 car garage pool sized rear yard, mature landscaping/trees and no rear neighbors. Updates by the sellers include Replacement Windows, recent interior paint all walls, HVAC systems, fence, tankless water heater, garage door openers, front door refinished, kitchen disposal, dryer and hvac duct work cleaned smoke detectors and much more.
Location
State TX
County Harris
Community Community Pool
Area Katy - Southeast
Interior
Interior Features Butler's Pantry, Crown Molding, Double Vanity, Entrance Foyer, High Ceilings, Jetted Tub, Kitchen Island, Kitchen/Family Room Combo, Bath in Primary Bedroom, Multiple Staircases, Pantry, Separate Shower, Tub Shower, Vanity, Walk-In Pantry, Window Treatments
Heating Central, Gas
Cooling Central Air, Electric
Flooring Carpet, Laminate, Tile, Wood
Fireplaces Number 1
Fireplaces Type Free Standing, Gas, Wood Burning
Fireplace Yes
Appliance Double Oven, Dishwasher, Electric Cooktop, Electric Oven, Disposal, Microwave
Laundry Washer Hookup, Electric Dryer Hookup
Exterior
Exterior Feature Covered Patio, Deck, Fence, Sprinkler/Irrigation, Patio, Tennis Court(s)
Parking Features Detached, Garage, Garage Door Opener
Garage Spaces 3.0
Fence Back Yard
Pool Gunite, Association
Community Features Community Pool
Amenities Available Sport Court, Picnic Area, Playground, Pickleball, Park, Pool, Tennis Court(s), Trail(s)
Water Access Desc Public
Roof Type Composition
Porch Covered, Deck, Patio
Private Pool No
Building
Lot Description Cul-De-Sac, Greenbelt, Ravine, Subdivision, Backs to Greenbelt/Park, Side Yard
Faces West
Story 2
Entry Level Two
Foundation Slab
Sewer Public Sewer
Water Public
Architectural Style Traditional
Level or Stories Two
New Construction No
Schools
Elementary Schools Nottingham Country Elementary School
Middle Schools Memorial Parkway Junior High School
High Schools Taylor High School (Katy)
School District 30 - Katy
Others
HOA Name Crest Managment
HOA Fee Include Common Areas,Recreation Facilities
Tax ID 117-403-001-0021
Security Features Prewired,Smoke Detector(s)
Acceptable Financing Cash, Conventional, FHA, Investor Financing, VA Loan
Listing Terms Cash, Conventional, FHA, Investor Financing, VA Loan
Read Less Info
Want to know what your home might be worth? Contact us for a FREE valuation!

Our team is ready to help you sell your home for the highest possible price ASAP

Bought with Southern Trust Realty
GET MORE INFORMATION




