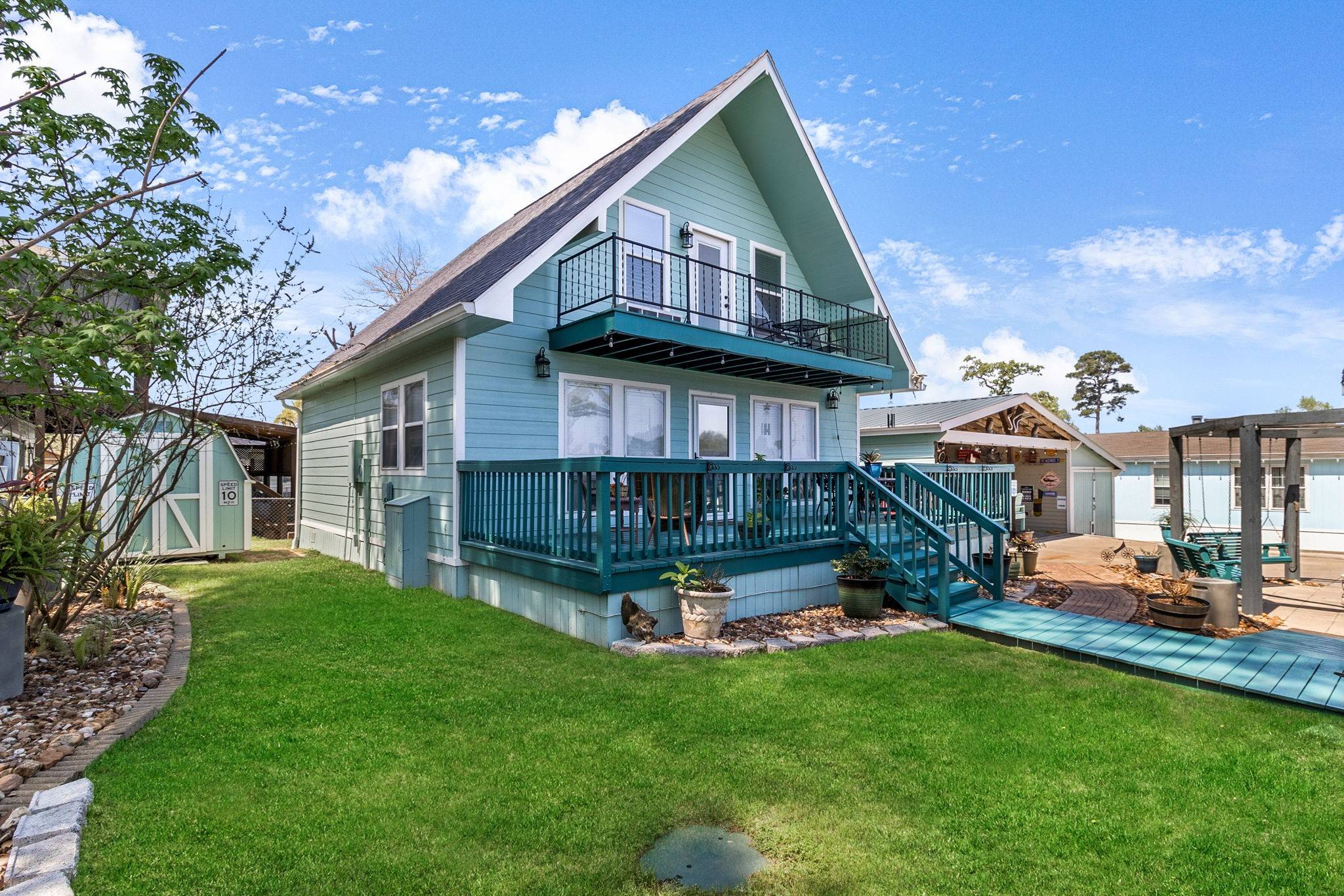For more information regarding the value of a property, please contact us for a free consultation.
Key Details
Property Type Single Family Home
Sub Type Detached
Listing Status Sold
Purchase Type For Sale
Square Footage 1,976 sqft
Price per Sqft $169
Subdivision Woodland Shores, Sec A Of Hvl
MLS Listing ID 52471938
Sold Date 07/18/25
Style Traditional
Bedrooms 3
Full Baths 3
HOA Fees $37/ann
HOA Y/N Yes
Year Built 2008
Annual Tax Amount $4,201
Tax Year 2024
Lot Size 9,857 Sqft
Acres 0.2263
Property Sub-Type Detached
Property Description
Welcome to the lake! The 3-bed, 2-bath main home offers stunning lake views, an open layout, and an updated kitchen with birch soft-close cabinets, quartz counters, a large pantry, and plenty of prep space—great for daily living or entertaining. Natural light fills the living and dining areas, and the master suite includes a private balcony for sunrise and sunset views. The 576 sq ft guest quarters is wired for 220 and includes a full bath with handicapped-accessible shower—ideal for guests, an office, or studio. Outside features a fenced yard, manicured landscaping, concrete drive, enclosed boat garage, 12x12 storage building, fire pit with surrounding swings, and a bar area for weekend fun. Additional upgrades include 2 tankless water heaters, water filtration systems, and fresh exterior paint. Located in a vibrant lakeside community with access to a pool, boat ramp, clubhouse, and park—this home has the comfort, flexibility, and setting you've been looking for!
Location
State TX
County San Jacinto
Community Community Pool
Area 64
Interior
Interior Features Breakfast Bar, Balcony, Handicap Access, Kitchen/Family Room Combo, Pots & Pan Drawers, Pantry, Quartz Counters, Self-closing Cabinet Doors, Walk-In Pantry, Window Treatments, Ceiling Fan(s), Kitchen/Dining Combo, Living/Dining Room
Heating Other
Cooling Other
Flooring Carpet, Plank, Vinyl
Fireplace No
Appliance Dishwasher, Electric Oven, Electric Range, Microwave, Oven, Instant Hot Water, Water Softener Owned, Tankless Water Heater
Laundry Washer Hookup, Electric Dryer Hookup
Exterior
Exterior Feature Balcony, Deck, Fence, Porch, Patio, Storage
Parking Features Detached, Garage
Garage Spaces 1.0
Fence Partial
Pool Association
Community Features Community Pool
Amenities Available Basketball Court, Boat Dock, Boat Ramp, Clubhouse, Controlled Access, Fitness Center, Meeting/Banquet/Party Room, Party Room, Picnic Area, Playground, Pool, Security, Guard
View Y/N Yes
Water Access Desc Public
View Lake, Water
Roof Type Composition
Porch Balcony, Deck, Patio, Porch
Private Pool No
Building
Lot Description Cleared, Subdivision, Views
Entry Level Two
Foundation Pillar/Post/Pier
Sewer Public Sewer
Water Public
Architectural Style Traditional
Level or Stories Two
Additional Building Garage Apartment, Shed(s)
New Construction No
Schools
Elementary Schools James Street Elementary School
Middle Schools Lincoln Junior High School
High Schools Coldspring-Oakhurst High School
School District 101 - Coldspring-Oakhurst Consolidated
Others
HOA Name Holiday Villages Livingston Owner
HOA Fee Include Clubhouse,Recreation Facilities
Tax ID 90921
Security Features Smoke Detector(s)
Acceptable Financing Cash, Conventional, FHA, USDA Loan, VA Loan
Listing Terms Cash, Conventional, FHA, USDA Loan, VA Loan
Read Less Info
Want to know what your home might be worth? Contact us for a FREE valuation!

Our team is ready to help you sell your home for the highest possible price ASAP

Bought with Coldwell Banker Realty - Lake Conroe/Willis



