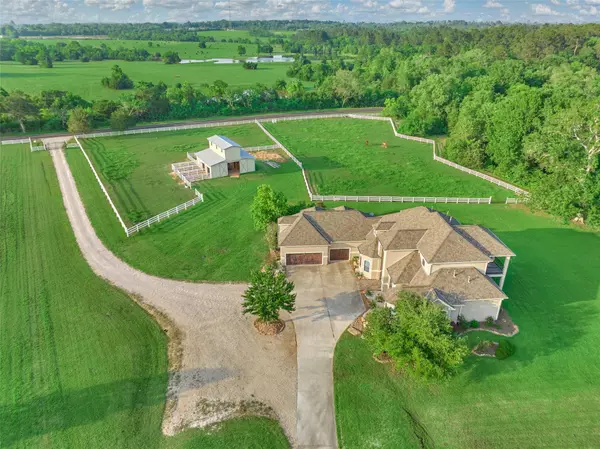For more information regarding the value of a property, please contact us for a free consultation.
Key Details
Property Type Single Family Home
Sub Type Detached
Listing Status Sold
Purchase Type For Sale
Square Footage 5,313 sqft
Price per Sqft $225
Subdivision Perfection Ranch
MLS Listing ID 42001342
Sold Date 05/07/25
Style Traditional
Bedrooms 5
Full Baths 5
Half Baths 1
HOA Fees $23/ann
HOA Y/N Yes
Year Built 2007
Annual Tax Amount $12,535
Tax Year 2019
Lot Size 5.990 Acres
Acres 5.99
Property Sub-Type Detached
Property Description
Welcome to your dream equestrian property! Nestled on almost six acres within Perfection Ranch, this estate strikes the perfect balance between comfort and luxury. This area of Montgomery, Texas offers rolling green pastures and large acreage parcels, while being minutes from shopping, dining, and Lake Conroe. The centerpiece of the property is the custom home, which boasts over 5,000 square feet of living space. Open living areas provide space for family time at the end of the day, as well as an easy flow for entertaining. Enjoy serene country views and a creek running along the back of the property from outdoor living areas. The barn offers three stalls with turnouts, a wash rack, and tack room with loft. Two acres of fenced pasture provide plenty of space for horses to graze. Neighborhood amenities include indoor and outdoor riding arenas, riding trails, private lake, pavilion with outdoor fireplace, and tennis courts. Zoned to highly acclaimed Montgomery ISD.
Location
State TX
County Montgomery
Area Montgomery County Northwest
Interior
Interior Features Breakfast Bar, Balcony, Crown Molding, Double Vanity, Entrance Foyer, Granite Counters, High Ceilings, Jetted Tub, Kitchen/Family Room Combo, Bath in Primary Bedroom, Marble Counters, Pantry, Soaking Tub, Separate Shower, Vanity, Walk-In Pantry, Wired for Sound, Window Treatments, Ceiling Fan(s), Programmable Thermostat
Heating Central, Gas, Propane
Cooling Central Air, Electric
Flooring Carpet, Tile, Wood
Fireplaces Number 1
Fireplaces Type Gas Log
Fireplace Yes
Appliance Double Oven, Dishwasher, Electric Oven, Gas Cooktop, Disposal
Laundry Washer Hookup, Electric Dryer Hookup, Gas Dryer Hookup
Exterior
Exterior Feature Balcony, Covered Patio, Deck, Sprinkler/Irrigation, Porch, Patio, Private Yard, Tennis Court(s)
Parking Features Additional Parking, Attached, Electric Gate, Garage, Garage Door Opener, Oversized
Garage Spaces 3.0
Amenities Available Controlled Access, Horse Trails, Picnic Area, Tennis Court(s), Gated
Water Access Desc Public
Roof Type Composition
Porch Balcony, Covered, Deck, Patio, Porch
Private Pool No
Building
Lot Description Subdivision, Pond on Lot
Story 2
Entry Level Two
Foundation Slab
Sewer Aerobic Septic, Septic Tank
Water Public
Architectural Style Traditional
Level or Stories Two
Additional Building Barn(s), Stable(s)
New Construction No
Schools
Elementary Schools Montgomery Elementary School (Montgomery)
Middle Schools Montgomery Junior High School
High Schools Montgomery High School
School District 37 - Montgomery
Others
HOA Name IMC
Tax ID 9229-00-01801
Ownership Full Ownership
Security Features Prewired,Security System Owned,Controlled Access,Smoke Detector(s)
Acceptable Financing Cash, Conventional, VA Loan
Listing Terms Cash, Conventional, VA Loan
Read Less Info
Want to know what your home might be worth? Contact us for a FREE valuation!

Our team is ready to help you sell your home for the highest possible price ASAP

Bought with Better Homes and Gardens Real Estate Gary Greene - Lake Conroe North
GET MORE INFORMATION




