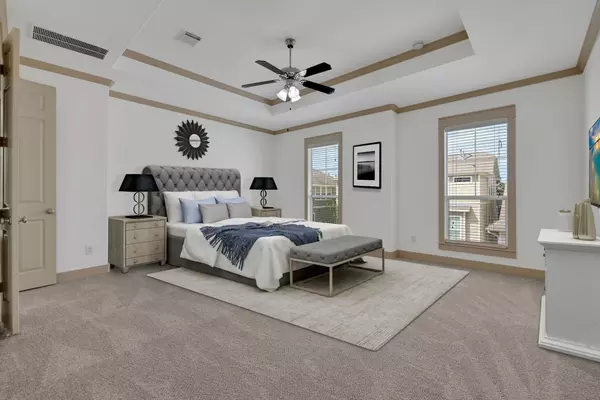For more information regarding the value of a property, please contact us for a free consultation.
Key Details
Property Type Townhouse
Sub Type Townhouse
Listing Status Sold
Purchase Type For Sale
Square Footage 2,058 sqft
Price per Sqft $211
Subdivision Covington Park
MLS Listing ID 41143225
Sold Date 05/02/25
Style Traditional
Bedrooms 3
Full Baths 3
Half Baths 1
HOA Fees $18/ann
HOA Y/N No
Year Built 2008
Property Sub-Type Townhouse
Property Description
Nestled in a gated community near the Houston Heights, this home is ready for move-in. 2025 Updates include: 2 HVAC units freshly installed; Interior walls and garage freshly painted with Sherwin Williams Greek Villa paint; Neutral carpet just installed in the primary suite, secondary bedroom and upper stairway; Landscaping refreshed and interior/exterior cleaned. This spacious townhouse offers a neutral palette with laminate wood floors, granite countertops, and stainless steel kitchen appliances. The living room boasts high ceilings and an outdoor balcony, while the primary suite features a soaking tub, separate shower, dual vanities and a spacious walk-in closet. This home is centrally located with easy access to Houston's 610 Inner Loop to commute to Downtown, The Woodlands, Katy, and Uptown. Outdoor enthusiasts will love all the nearby parks, trails, neighborhood dog park and SPJST Lodge 88 with community events. Enjoy the convenience and comfort of this home. Schedule your tour!
Location
State TX
County Harris
Area Heights/Greater Heights
Interior
Interior Features Double Vanity, Granite Counters, High Ceilings, Hot Tub/Spa, Pantry, Separate Shower, Tub Shower, Walk-In Pantry, Window Treatments, Ceiling Fan(s), Kitchen/Dining Combo, Programmable Thermostat
Heating Central, Gas
Cooling Central Air, Electric, Zoned
Flooring Carpet, Tile, Wood
Fireplace No
Appliance Dishwasher, Disposal, Gas Oven, Gas Range, Microwave, Refrigerator
Exterior
Exterior Feature Balcony, Deck, Patio, Private Yard
Parking Features Attached, Garage
Garage Spaces 2.0
Amenities Available Controlled Access, Trash, Gated
Water Access Desc Public
Roof Type Composition
Porch Balcony, Deck, Patio
Private Pool No
Building
Lot Description Side Yard
Faces North
Story 3
Entry Level Three Or More
Foundation Pillar/Post/Pier
Sewer Public Sewer
Water Public
Architectural Style Traditional
Level or Stories 3
New Construction No
Schools
Elementary Schools Sinclair Elementary School (Houston)
Middle Schools Black Middle School
High Schools Waltrip High School
School District 27 - Houston
Others
HOA Name Covington Park HOA/Becon
HOA Fee Include Maintenance Grounds,Other
Tax ID 129-591-004-0005
Ownership Full Ownership
Security Features Prewired,Security System Owned
Acceptable Financing Cash, Conventional, FHA
Listing Terms Cash, Conventional, FHA
Read Less Info
Want to know what your home might be worth? Contact us for a FREE valuation!

Our team is ready to help you sell your home for the highest possible price ASAP

Bought with eXp Realty LLC
GET MORE INFORMATION




