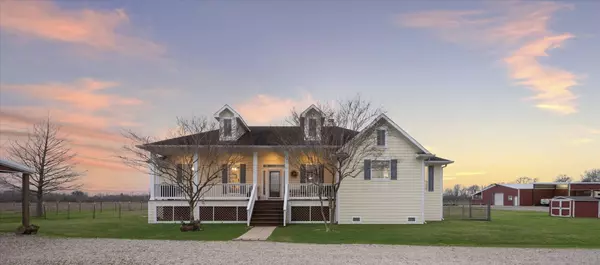For more information regarding the value of a property, please contact us for a free consultation.
Key Details
Property Type Single Family Home
Sub Type Detached
Listing Status Sold
Purchase Type For Sale
Square Footage 2,772 sqft
Price per Sqft $306
Subdivision C M Hays
MLS Listing ID 38955478
Sold Date 04/25/25
Style Craftsman,Traditional
Bedrooms 4
Full Baths 2
Half Baths 1
HOA Y/N No
Year Built 2009
Annual Tax Amount $6,480
Tax Year 2024
Lot Size 10.908 Acres
Acres 10.908
Property Sub-Type Detached
Property Description
Looking for a wonderful rural property? This beautifully maintained working horse property features almost 11 acres conveniently located 23 miles from downtown Houston and 1 mile from 288! The craftsman styled home is situated on the property to enjoy a 360 degree view from the many windows and over 2700 square feet. The five stall barn, tack room, and full property driveway were constructed in 2017. There are also several auxiliary storage areas with electricity. In addition, there is a concrete wash rack, chicken coop/enclosure, covered "party - o" at pond, two automatic solar gates, insulated well house, insulated and air conditioned dog house, whole house generator, two horse sheds in the pasture.
Location
State TX
County Brazoria
Area Alvin North
Interior
Interior Features Breakfast Bar, Crown Molding, Double Vanity, Jetted Tub, Kitchen Island, Kitchen/Family Room Combo, Pantry, Separate Shower, Tub Shower, Vanity, Window Treatments, Ceiling Fan(s), Living/Dining Room, Programmable Thermostat
Heating Central, Gas
Cooling Central Air, Electric
Flooring Carpet, Engineered Hardwood, Tile
Fireplaces Number 1
Fireplaces Type Gas
Fireplace Yes
Appliance Convection Oven, Double Oven, Dishwasher, Electric Oven, Disposal, Gas Range, Microwave
Laundry Washer Hookup, Electric Dryer Hookup
Exterior
Exterior Feature Deck, Fully Fenced, Fence, Porch, Patio, Private Yard, Storage
Parking Features Additional Parking, Circular Driveway, Detached Carport, Driveway, Electric Gate, Workshop in Garage
Carport Spaces 3
Fence Back Yard
Water Access Desc Other,Well
Roof Type Composition
Porch Deck, Patio, Porch
Private Pool No
Building
Lot Description Greenbelt, Other
Faces East
Story 1
Entry Level One
Foundation Pillar/Post/Pier
Sewer Other, Aerobic Septic, Septic Tank
Water Other, Well
Architectural Style Craftsman, Traditional
Level or Stories One
Additional Building Shed(s), Workshop
New Construction No
Schools
Elementary Schools Nichols Mock Elementary
Middle Schools Iowa Colony Junior High
High Schools Iowa Colony High School
School District 3 - Alvin
Others
Tax ID 0531-0026-001
Security Features Security Gate,Security System Owned,Smoke Detector(s)
Acceptable Financing Cash, Conventional
Listing Terms Cash, Conventional
Read Less Info
Want to know what your home might be worth? Contact us for a FREE valuation!

Our team is ready to help you sell your home for the highest possible price ASAP

Bought with Trice Realty



