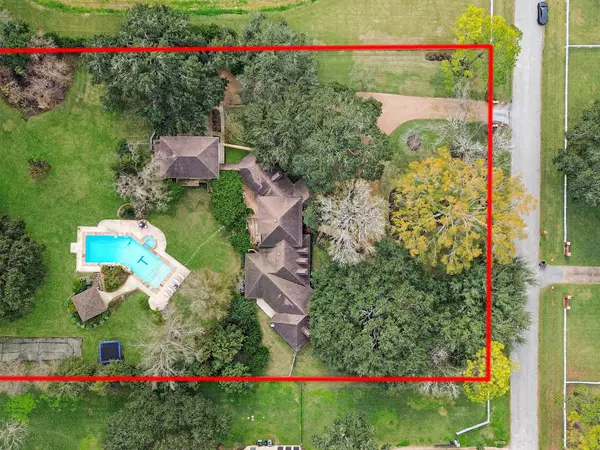For more information regarding the value of a property, please contact us for a free consultation.
Key Details
Property Type Single Family Home
Sub Type Detached
Listing Status Sold
Purchase Type For Sale
Square Footage 5,300 sqft
Price per Sqft $164
Subdivision Plantation Meadows
MLS Listing ID 92366239
Sold Date 04/08/25
Style Traditional
Bedrooms 4
Full Baths 3
Half Baths 1
HOA Fees $1/ann
HOA Y/N Yes
Year Built 1983
Annual Tax Amount $8,935
Tax Year 2024
Lot Size 2.018 Acres
Acres 2.0182
Property Sub-Type Detached
Property Description
Welcome to your dream retreat in the enchanting community of Plantation Meadows! Stunning 1.5-story custom home on 2 beautiful acres, offering both tranquility and space. Spacious bedrooms are conveniently located on the first floor, while an inviting game room awaits you upstairs for endless fun and possibilities! Cozy up by the crackling fireplaces in either the living room or primary suite. The gorgeous island kitchen is a culinary delight, and the private office/study provides the ideal workspace. Host unforgettable gatherings at the custom full-service bar, and for pet lovers, the laundry room features a handy dog washing station! With a generous 3-car garage plus a golf cart garage, you will have ample storage space. An attached apartment above the garage adds extra versatility. Dive into a spectacular 56K-gallon pool with a beach entry and waterfall, and embrace the equestrian lifestyle with room for horses! Don't miss this slice of paradise!
Location
State TX
County Fort Bend
Area Fort Bend County North/Richmond
Interior
Interior Features Wet Bar, Breakfast Bar, Balcony, Butler's Pantry, Crown Molding, Double Vanity, Entrance Foyer, Granite Counters, Hollywood Bath, High Ceilings, Jetted Tub, Kitchen Island, Kitchen/Family Room Combo, Bath in Primary Bedroom, Pots & Pan Drawers, Pantry, Separate Shower, Tub Shower, Vanity, Walk-In Pantry, Wired for Sound
Heating Central, Gas
Cooling Central Air, Electric, Attic Fan
Flooring Carpet, Engineered Hardwood, Marble, Tile
Fireplaces Number 2
Fireplaces Type Gas, Wood Burning
Fireplace Yes
Appliance Convection Oven, Dishwasher, Electric Cooktop, Electric Oven, Disposal, Microwave, Oven, Water Softener Owned, Tankless Water Heater
Laundry Washer Hookup, Electric Dryer Hookup
Exterior
Exterior Feature Deck, Fence, Hot Tub/Spa, Sprinkler/Irrigation, Patio, Private Yard, Storage
Parking Features Additional Parking, Circular Driveway, Driveway, Garage, Golf Cart Garage, Garage Door Opener
Garage Spaces 3.0
Fence Back Yard
Pool Gunite, Heated, In Ground
Water Access Desc Well
Roof Type Composition
Porch Deck, Patio
Private Pool Yes
Building
Lot Description Cleared, Subdivision, Wooded, Backs to Greenbelt/Park, Side Yard
Story 2
Entry Level Two
Foundation Slab
Sewer Septic Tank
Water Well
Architectural Style Traditional
Level or Stories Two
Additional Building Garage Apartment, Shed(s)
New Construction No
Schools
Elementary Schools Austin Elementary School (Lamar)
Middle Schools Lamar Junior High School
High Schools Lamar Consolidated High School
School District 33 - Lamar Consolidated
Others
HOA Name Plantation Meadows, POA, Inc.
Tax ID 6720-00-000-0070-901
Security Features Prewired,Security System Owned,Smoke Detector(s)
Read Less Info
Want to know what your home might be worth? Contact us for a FREE valuation!

Our team is ready to help you sell your home for the highest possible price ASAP

Bought with eXp Realty LLC
GET MORE INFORMATION




