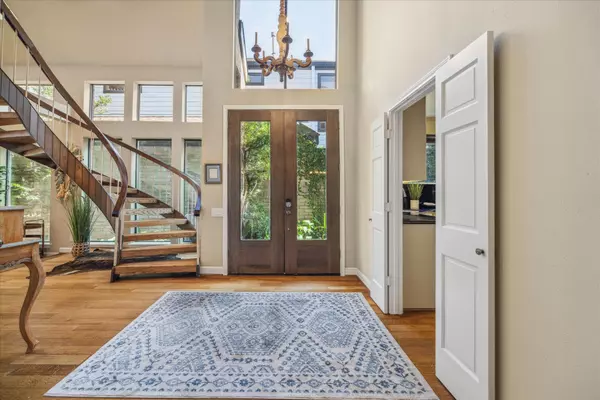For more information regarding the value of a property, please contact us for a free consultation.
Key Details
Property Type Single Family Home
Sub Type Detached
Listing Status Sold
Purchase Type For Sale
Square Footage 2,952 sqft
Price per Sqft $216
Subdivision Hudson Forest
MLS Listing ID 66084303
Sold Date 02/03/25
Style Traditional
Bedrooms 3
Full Baths 3
Half Baths 1
HOA Fees $43/mo
HOA Y/N Yes
Year Built 1979
Lot Size 4,617 Sqft
Acres 0.106
Property Sub-Type Detached
Property Description
Welcome to your dream home nestled within the coveted serene gated community of Hudson Forest. This charming residence offers a perfect blend of comfort and style. With 3/4 bedrooms and 3.5 bathrooms, there's plenty of room for everyone to enjoy.
Step inside and be greeted by high ceilings that create an airy and open atmosphere throughout the home. The open living space is designed for both relaxation and entertaining, with ample natural light pouring in from large windows. The recent roof and blown insulation add peace of mind, ensuring your home is protected for years to come.
The kitchen is a chef's delight, featuring plenty of counter space for culinary adventures. Outside, you'll find a lush landscape with lots of trees, providing a tranquil setting for outdoor gatherings or quiet afternoons. The outdoor bar is included!
Whether you're hosting friends or enjoying a quiet evening, this home offers the perfect backdrop.
Location
State TX
County Harris
Community Community Pool, Curbs
Area Memorial West
Interior
Interior Features Wet Bar, Balcony, Double Vanity, High Ceilings, Jetted Tub, Kitchen Island, Bath in Primary Bedroom, Separate Shower, Ceiling Fan(s)
Heating Central, Electric
Cooling Central Air, Electric
Flooring Tile, Wood
Fireplaces Number 1
Fireplaces Type Gas Log
Fireplace Yes
Appliance Dishwasher, Electric Cooktop, Electric Oven, Disposal, Microwave, Dryer, Refrigerator, Washer
Laundry Washer Hookup, Electric Dryer Hookup
Exterior
Exterior Feature Balcony, Deck, Sprinkler/Irrigation, Patio
Parking Features Attached, Garage
Garage Spaces 2.0
Community Features Community Pool, Curbs
Amenities Available Gated, Guard
Water Access Desc Public
Roof Type Composition
Porch Balcony, Deck, Patio
Private Pool No
Building
Lot Description Other
Faces South
Story 2
Entry Level Two
Foundation Slab
Sewer Public Sewer
Water Public
Architectural Style Traditional
Level or Stories Two
New Construction No
Schools
Elementary Schools Memorial Drive Elementary School
Middle Schools Spring Branch Middle School (Spring Branch)
High Schools Memorial High School (Spring Branch)
School District 49 - Spring Branch
Others
HOA Name Hudson Forest HOA
HOA Fee Include Maintenance Grounds,Recreation Facilities
Tax ID 109-326-000-0006
Ownership Full Ownership
Security Features Gated with Attendant,Security System Owned,Smoke Detector(s)
Acceptable Financing Cash, Conventional
Listing Terms Cash, Conventional
Special Listing Condition Estate
Read Less Info
Want to know what your home might be worth? Contact us for a FREE valuation!

Our team is ready to help you sell your home for the highest possible price ASAP

Bought with Greenwood King Properties - Voss Office
GET MORE INFORMATION




