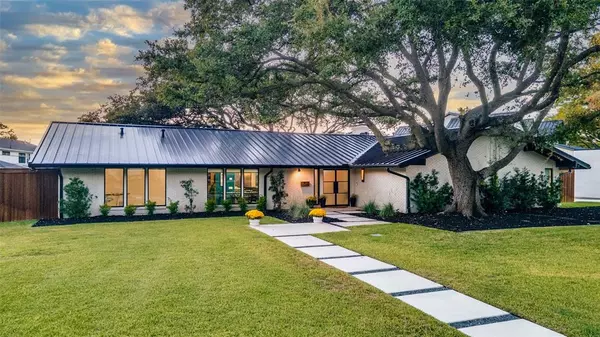For more information regarding the value of a property, please contact us for a free consultation.
Key Details
Property Type Single Family Home
Sub Type Single Family Residence
Listing Status Sold
Purchase Type For Sale
Square Footage 3,071 sqft
Price per Sqft $488
Subdivision Les Jardins
MLS Listing ID 20747895
Sold Date 11/04/24
Style Contemporary/Modern,Mid-Century Modern,Ranch
Bedrooms 4
Full Baths 4
HOA Y/N None
Year Built 1969
Lot Size 0.468 Acres
Acres 0.468
Lot Dimensions 124x178
Property Description
The Modern ONE. A lovely mid-century design expanded and made modern AGAIN by the current owners. The house delivers both a grand statement for entertaining and the irresistible charm of a family dream home. Set on a wide lot on 178 x 124-feet in an ideal location in the Les Jardins neighborhood within Dallas’ Preston Hollow, the property has majestic trees and is an oasis for relaxation within our busy city. All on one level and loaded with wow factors such as turfed yards, grilling patios, pool, sport court, a grand fireplace, chef’s kitchen with waterfall marbled stone island, floor-to-ceiling wine refrigerator, multiple play areas, four bedrooms with ensuite baths, plus a wall of glass doors that slide open to the fun of every season in Texas. The amenities provide the perfect setting for everything from teen hangouts to toddler tea parties to alfresco cocktails. All of the impressive spaces carry the signature of HGTV Design Star Leslie Christine Ezelle. Don’t miss it!
Location
State TX
County Dallas
Direction West of the Tollway between Inwood Road and Midway. From Royal Lane, turn south on Bushire to Les Jardins Estates neighborhood. House is on the left.
Rooms
Dining Room 2
Interior
Interior Features Built-in Features, Built-in Wine Cooler, Cable TV Available, Chandelier, Decorative Lighting, Dry Bar, Eat-in Kitchen, Flat Screen Wiring, Granite Counters, High Speed Internet Available, In-Law Suite Floorplan, Kitchen Island, Natural Woodwork, Open Floorplan, Pantry, Vaulted Ceiling(s), Walk-In Closet(s), Second Primary Bedroom
Heating Central, Natural Gas
Cooling Central Air, Electric
Flooring Tile
Fireplaces Number 1
Fireplaces Type Brick, Family Room, Raised Hearth, Wood Burning
Appliance Built-in Gas Range, Built-in Refrigerator, Commercial Grade Range, Commercial Grade Vent, Dishwasher, Disposal, Microwave
Heat Source Central, Natural Gas
Laundry Utility Room, Full Size W/D Area
Exterior
Exterior Feature Outdoor Living Center, Playground, Private Yard, Sport Court
Garage Spaces 2.0
Fence Back Yard, Fenced, Privacy, Wood
Pool Gunite, In Ground, Outdoor Pool, Pool Sweep
Utilities Available City Sewer, City Water, Curbs, Sidewalk
Roof Type Metal
Total Parking Spaces 2
Garage Yes
Private Pool 1
Building
Lot Description Interior Lot, Irregular Lot, Landscaped, Level, Lrg. Backyard Grass, Many Trees, Oak, Sprinkler System
Story Two
Foundation Slab
Level or Stories Two
Structure Type Brick,Wood
Schools
Elementary Schools Withers
Middle Schools Walker
High Schools White
School District Dallas Isd
Others
Ownership See Agent
Acceptable Financing Cash, Conventional, VA Loan
Listing Terms Cash, Conventional, VA Loan
Financing Cash
Special Listing Condition Aerial Photo
Read Less Info
Want to know what your home might be worth? Contact us for a FREE valuation!

Our team is ready to help you sell your home for the highest possible price ASAP

©2024 North Texas Real Estate Information Systems.
Bought with Damon Williamson • Agency Dallas Park Cities, LLC
GET MORE INFORMATION




