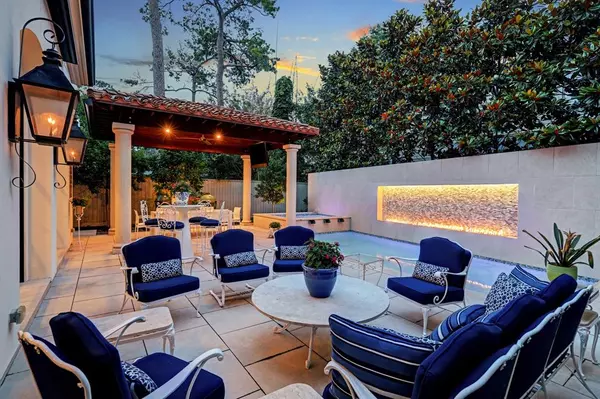For more information regarding the value of a property, please contact us for a free consultation.
Key Details
Property Type Single Family Home
Listing Status Sold
Purchase Type For Sale
Square Footage 9,646 sqft
Price per Sqft $391
Subdivision Pine Shadows
MLS Listing ID 76455155
Sold Date 04/29/24
Style Contemporary/Modern,Spanish
Bedrooms 6
Full Baths 5
Half Baths 3
HOA Fees $91/ann
HOA Y/N 1
Year Built 2016
Annual Tax Amount $97,951
Tax Year 2022
Lot Size 0.323 Acres
Acres 0.3231
Property Description
Sophisticated home built for the sellers. All-stop elevator. Airy, open interior w/ soaring ceilings; banks of French doors/full-length windows; dazzling marble flrs; porcelain counters w/ glass backsplashes w/ marble inlay; Canadian white engineered flrs. Stunning foyer/gallery travels past dining rm w/ custom vitrines, elegant bar w/tower chiller, & powder rm to magnificent dual-hearth fireplace, living rm, kitchen/brkfst, & family rm. Gathering kitchen w/ 2 islands; Wolf range, steam & wall ovens, warmer; 2 icemakers; 2 raised Asko dishwshers. Sumptuous 1st-flr primary wing w/ office/study; serene bedrm; dual bath w/ vanity rm, zero-entry steam shower, soaking tub, 2 water closets, 2 bespoke closets w/ beverage bar. Gamerm w/ full bar; 3 luxurious en suite bedrms + 2 staff bedrms/bath; craft rm/office; gym w/ soft-touch flr; finished custom-designed 3rd-flr storage. Open stone patios; custom 40ft retractable awning; pool/spa; pergola/summer kitchen. Crestron system, home generator.
Location
State TX
County Harris
Area Tanglewood Area
Rooms
Bedroom Description En-Suite Bath,Primary Bed - 1st Floor,Walk-In Closet
Other Rooms Den, Family Room, Formal Dining, Formal Living, Gameroom Up, Guest Suite, Home Office/Study, Living Area - 1st Floor, Utility Room in House
Master Bathroom Half Bath, Hollywood Bath, Primary Bath: Double Sinks, Primary Bath: Separate Shower, Primary Bath: Soaking Tub, Vanity Area
Kitchen Kitchen open to Family Room, Pots/Pans Drawers, Second Sink, Soft Closing Cabinets, Soft Closing Drawers, Under Cabinet Lighting, Walk-in Pantry
Interior
Interior Features Alarm System - Owned, Balcony, Crown Molding, Window Coverings, Dryer Included, Elevator, Fire/Smoke Alarm, High Ceiling, Refrigerator Included, Washer Included, Wet Bar, Wired for Sound
Heating Central Gas, Zoned
Cooling Central Electric, Zoned
Flooring Marble Floors, Tile, Wood
Fireplaces Number 1
Fireplaces Type Gaslog Fireplace
Exterior
Exterior Feature Back Yard Fenced, Balcony, Outdoor Kitchen, Patio/Deck, Side Yard, Sprinkler System
Garage Oversized Garage
Garage Spaces 3.0
Pool Heated, In Ground
Roof Type Tile
Street Surface Asphalt,Curbs
Private Pool Yes
Building
Lot Description Subdivision Lot
Story 2
Foundation Slab
Lot Size Range 1/4 Up to 1/2 Acre
Builder Name Davis
Sewer Public Sewer
Water Public Water
Structure Type Other,Stucco
New Construction No
Schools
Elementary Schools Briargrove Elementary School
Middle Schools Tanglewood Middle School
High Schools Wisdom High School
School District 27 - Houston
Others
Senior Community No
Restrictions Deed Restrictions
Tax ID 077-009-002-0019
Ownership Full Ownership
Energy Description Attic Fan,Ceiling Fans,Digital Program Thermostat,Insulated Doors,Insulated/Low-E windows,Insulation - Batt
Acceptable Financing Cash Sale, Conventional
Tax Rate 2.2019
Disclosures Sellers Disclosure
Listing Terms Cash Sale, Conventional
Financing Cash Sale,Conventional
Special Listing Condition Sellers Disclosure
Read Less Info
Want to know what your home might be worth? Contact us for a FREE valuation!

Our team is ready to help you sell your home for the highest possible price ASAP

Bought with Compass RE Texas, LLC - Houston
GET MORE INFORMATION




