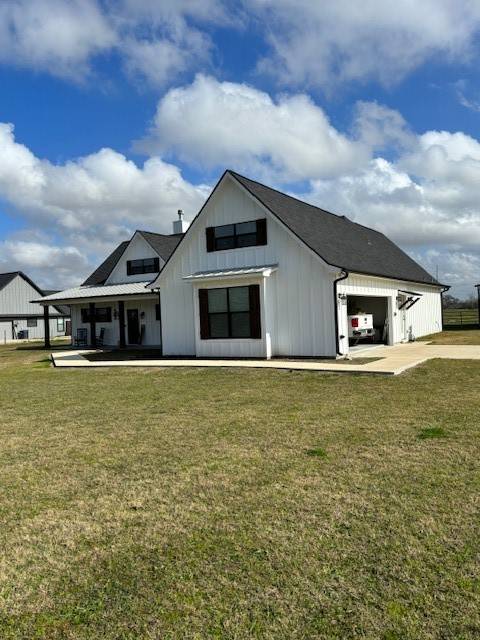For more information regarding the value of a property, please contact us for a free consultation.
Key Details
Property Type Single Family Home
Sub Type Detached
Listing Status Sold
Purchase Type For Sale
Square Footage 1,999 sqft
Price per Sqft $280
Subdivision Ratliff Estates
MLS Listing ID 60196659
Sold Date 03/15/24
Style Other
Bedrooms 3
Full Baths 2
HOA Y/N No
Year Built 2020
Annual Tax Amount $6,580
Tax Year 2023
Lot Size 2.632 Acres
Acres 2.632
Property Sub-Type Detached
Property Description
Country living just minutes from Bryan/College Station. This adorable 3 year old custom built Modern Farmhouse offers 3 bedrooms, 2 bathrooms, office and 2.6+/- acres to play on. Kitchen has two ovens, granite counters and a large walk-in pantry. Master bedroom has vaulted ceiling and large master bath with double head shower. All doorways are ADA compliant. A large entertaining back porch. Fully fenced with an automatic driveway gate opener. 30x30 Workshop w/ side shed. Fenced horse pasture. Horses and 4-H/FFA projects allowed. No HOA. Just a short drive to all the amenities you can need. Come see your next home.
Location
State TX
County Grimes
Area 60
Interior
Interior Features Breakfast Bar, Crown Molding, Double Vanity, Entrance Foyer, Handicap Access, High Ceilings, Kitchen Island, Kitchen/Family Room Combo, Pots & Pan Drawers, Pantry, Self-closing Cabinet Doors, Self-closing Drawers, Tub Shower, Vanity, Walk-In Pantry, Window Treatments, Ceiling Fan(s), Living/Dining Room
Heating Central, Electric, Heat Pump
Cooling Central Air, Electric, Heat Pump
Flooring Laminate
Fireplaces Number 1
Fireplaces Type Wood Burning
Fireplace Yes
Appliance Double Oven, Dishwasher, Electric Cooktop, Electric Oven, Microwave, ENERGY STAR Qualified Appliances
Laundry Washer Hookup, Electric Dryer Hookup
Exterior
Exterior Feature Covered Patio, Deck, Fully Fenced, Fence, Handicap Accessible, Porch, Patio, Private Yard
Parking Features Additional Parking, Attached, Boat, Electric Gate, Garage, Garage Door Opener, Oversized, RV Access/Parking, Workshop in Garage
Garage Spaces 2.0
Water Access Desc Public
Roof Type Aluminum,Composition
Accessibility Wheelchair Access
Porch Covered, Deck, Patio, Porch
Private Pool No
Building
Lot Description Cleared, Backs to Greenbelt/Park, Side Yard
Faces Northwest
Entry Level One
Foundation Slab
Sewer Aerobic Septic, Septic Tank
Water Public
Architectural Style Other
Level or Stories One
Additional Building Barn(s), Stable(s), Workshop
New Construction No
Schools
Elementary Schools Iola Elementary School
Middle Schools Iola High School
High Schools Iola High School
School District 171 - Iola
Others
Tax ID R76614
Security Features Security Gate,Prewired,Smoke Detector(s)
Acceptable Financing Cash, Conventional, FHA, Investor Financing, USDA Loan, VA Loan
Listing Terms Cash, Conventional, FHA, Investor Financing, USDA Loan, VA Loan
Read Less Info
Want to know what your home might be worth? Contact us for a FREE valuation!

Our team is ready to help you sell your home for the highest possible price ASAP

Bought with Weichert, Realtors - BCS



