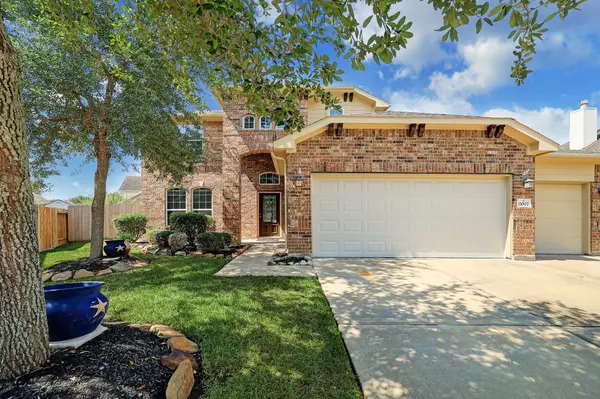For more information regarding the value of a property, please contact us for a free consultation.
Key Details
Property Type Single Family Home
Sub Type Detached
Listing Status Sold
Purchase Type For Sale
Square Footage 2,788 sqft
Price per Sqft $143
Subdivision Canyon Gate At Westheimer Lakes
MLS Listing ID 58036118
Sold Date 12/08/23
Style Traditional
Bedrooms 4
Full Baths 2
Half Baths 1
HOA Fees $9/ann
HOA Y/N Yes
Year Built 2014
Annual Tax Amount $9,370
Tax Year 2022
Lot Size 6,764 Sqft
Acres 0.1553
Property Sub-Type Detached
Property Description
Fall in love with this 4 bed, 2.5 bath, 3 car garage home tucked away on a peaceful cul-de-sac in desirable 24-hour guard gated Canyon Gate at Westheimer Lakes! Upon entry, notice the gorgeous hardwood floors, neutral paint, high ceilings & oversized windows. Chef's kitchen features 42” cabinets, granite countertops, stainless appliances & large island. Casual dining space off the kitchen will comfortably seat guests. Relax in the family room anchored by cozy fireplace & bathed in natural light. Spacious primary suite & bath with double sinks, glass shower, soaking tub and expansive walk-in closet! Three additional bedrooms, Hollywood bath & flex space complete the second floor. Outside you'll find a covered patio with durable pebble coating on the concrete & low maintenance yard complete with your very own chess board! Don't forget to bring your toys - this 3 car garage has room for them! This home is Energy Star qualified which is an added bonus during our HOT Houston summers!
Location
State TX
County Fort Bend
Community Community Pool, Curbs, Gutter(S)
Area Fort Bend County North/Richmond
Interior
Interior Features Breakfast Bar, Double Vanity, Entrance Foyer, Granite Counters, Hollywood Bath, High Ceilings, Kitchen Island, Kitchen/Family Room Combo, Bath in Primary Bedroom, Soaking Tub, Separate Shower, Tub Shower, Vanity, Walk-In Pantry, Window Treatments, Ceiling Fan(s), Programmable Thermostat
Heating Central, Gas
Cooling Central Air, Electric
Flooring Carpet, Tile, Wood
Fireplaces Number 1
Fireplaces Type Gas
Fireplace Yes
Appliance Dishwasher, Free-Standing Range, Disposal, Gas Range, Microwave, Oven, Dryer, ENERGY STAR Qualified Appliances, Refrigerator, Washer
Laundry Washer Hookup, Electric Dryer Hookup
Exterior
Exterior Feature Covered Patio, Fully Fenced, Fence, Porch, Patio, Tennis Court(s)
Parking Features Additional Parking, Driveway, Garage, Garage Door Opener, Oversized
Garage Spaces 3.0
Fence Back Yard
Community Features Community Pool, Curbs, Gutter(s)
Amenities Available Gated, Guard
Water Access Desc Public
Roof Type Composition
Porch Covered, Deck, Patio, Porch
Private Pool No
Building
Lot Description Cul-De-Sac, Subdivision, Side Yard
Faces East
Story 2
Entry Level Two
Foundation Slab
Builder Name Castlerock
Sewer Public Sewer
Water Public
Architectural Style Traditional
Level or Stories Two
New Construction No
Schools
Elementary Schools Bentley Elementary School
Middle Schools Leaman Junior High School
High Schools Fulshear High School
School District 33 - Lamar Consolidated
Others
HOA Name Westheimer Lakes POA
HOA Fee Include Clubhouse,Maintenance Grounds,Recreation Facilities
Tax ID 2248-01-002-0290-901
Ownership Full Ownership
Security Features Gated with Attendant,Prewired,Controlled Access,Smoke Detector(s)
Acceptable Financing Cash, Conventional, FHA, VA Loan
Listing Terms Cash, Conventional, FHA, VA Loan
Read Less Info
Want to know what your home might be worth? Contact us for a FREE valuation!

Our team is ready to help you sell your home for the highest possible price ASAP

Bought with Keller Williams Premier Realty
NEARBY SCHOOLS & BUSINESSES
GET MORE INFORMATION




