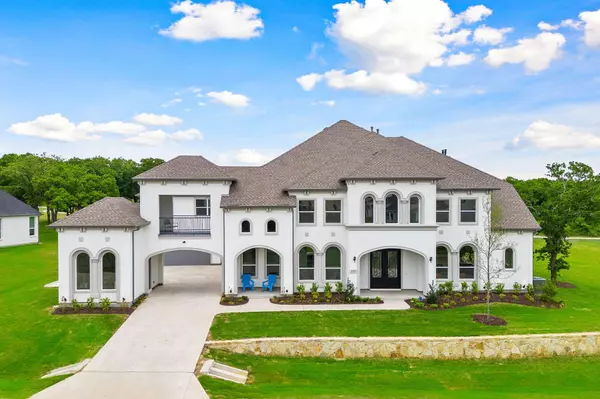For more information regarding the value of a property, please contact us for a free consultation.
Key Details
Property Type Single Family Home
Sub Type Single Family Residence
Listing Status Sold
Purchase Type For Sale
Square Footage 6,519 sqft
Subdivision Townlake Ph Four
MLS Listing ID 20279684
Sold Date 08/21/23
Style Spanish,Traditional
Bedrooms 5
Full Baths 5
Half Baths 1
HOA Fees $149/ann
HOA Y/N Mandatory
Year Built 2023
Annual Tax Amount $4,383
Lot Size 0.940 Acres
Acres 0.94
Lot Dimensions 40951.1
Property Sub-Type Single Family Residence
Property Description
Brand new Toll Brothers' Monte Verde plan home on the best lot in the Town Lake is now available! No one has lived in this home! With added sqft, total size of 6,519 sf sits on an 0.94 acre corner-lot with no rear or front neighbors. Entering through the double wrought iron doors, you are welcomed by an impressive double curved staircase with a private office with immaculate built-in shelves and formal dining room on either side. Luxurious upgrades include the tile-wall fireplace, oversized ceiling fans, and sliding glass doors in the Greatroom and breakfast nook. Bright and elegant kitchen with built-in fridge and ample cabinet space comes with a spacious pantry and butler pantry with wine rack and fridge. Private Master suite with separate his&her closets and rain shower head shows. Upstairs, you have a game room with wet bar, media room, and all of the rooms have its designated bathroom. With 2 car garage and single garage, the motor court through the Porte cochere.
Location
State TX
County Denton
Direction Northbound on Flower Mound Road, make a right into Mark Twain Blvd. First house on the right after passing the greenbelt. For accurate driving direction, please use GPS.
Rooms
Dining Room 2
Interior
Interior Features Built-in Features, Built-in Wine Cooler, Cable TV Available, Decorative Lighting, Eat-in Kitchen, Flat Screen Wiring, High Speed Internet Available, Kitchen Island, Loft, Multiple Staircases, Natural Woodwork, Open Floorplan, Pantry, Smart Home System, Sound System Wiring, Walk-In Closet(s), Wet Bar, Wired for Data
Heating Central, ENERGY STAR Qualified Equipment, ENERGY STAR/ACCA RSI Qualified Installation, Fireplace(s), Natural Gas, Zoned
Cooling Ceiling Fan(s), Central Air, Electric, ENERGY STAR Qualified Equipment, Zoned
Flooring Carpet, Hardwood, Tile, Wood
Fireplaces Number 1
Fireplaces Type Gas, Great Room
Appliance Built-in Gas Range, Built-in Refrigerator, Commercial Grade Range, Commercial Grade Vent, Dishwasher, Disposal, Electric Oven, Electric Water Heater, Gas Cooktop, Microwave, Tankless Water Heater
Heat Source Central, ENERGY STAR Qualified Equipment, ENERGY STAR/ACCA RSI Qualified Installation, Fireplace(s), Natural Gas, Zoned
Laundry Electric Dryer Hookup, Utility Room, Full Size W/D Area, Washer Hookup
Exterior
Exterior Feature Covered Patio/Porch, Rain Gutters, Lighting
Garage Spaces 3.0
Utilities Available City Water, Electricity Connected, Individual Gas Meter, Individual Water Meter, Natural Gas Available, Septic
Roof Type Composition
Total Parking Spaces 3
Garage Yes
Building
Lot Description Acreage, Adjacent to Greenbelt, Cleared, Corner Lot, Few Trees, Greenbelt, Landscaped, Lrg. Backyard Grass, Sprinkler System, Subdivision
Story Two
Foundation Slab
Level or Stories Two
Structure Type Brick
Schools
Elementary Schools Liberty
Middle Schools Mckamy
High Schools Flower Mound
School District Lewisville Isd
Others
Restrictions Deed
Ownership See Tax
Acceptable Financing 1031 Exchange, Cash, Conventional, FHA, Fixed, VA Loan
Listing Terms 1031 Exchange, Cash, Conventional, FHA, Fixed, VA Loan
Financing Conventional
Special Listing Condition Aerial Photo, Survey Available
Read Less Info
Want to know what your home might be worth? Contact us for a FREE valuation!

Our team is ready to help you sell your home for the highest possible price ASAP

©2025 North Texas Real Estate Information Systems.
Bought with Devin Lowery • Texas Property Brokers, LLC
GET MORE INFORMATION


