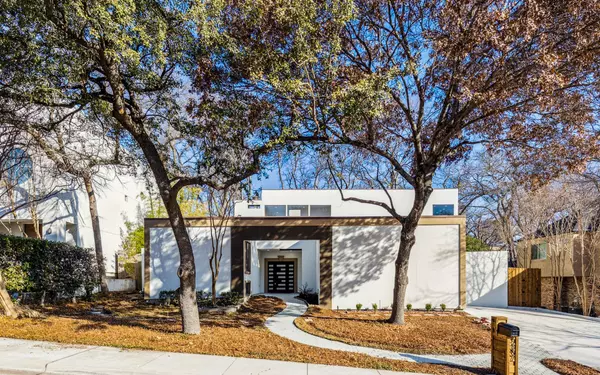For more information regarding the value of a property, please contact us for a free consultation.
Key Details
Property Type Single Family Home
Sub Type Single Family Residence
Listing Status Sold
Purchase Type For Sale
Square Footage 2,667 sqft
Price per Sqft $356
Subdivision Oaks
MLS Listing ID 20242260
Sold Date 03/27/23
Style Contemporary/Modern
Bedrooms 3
Full Baths 3
HOA Y/N None
Year Built 1981
Annual Tax Amount $12,651
Lot Size 10,240 Sqft
Acres 0.2351
Property Sub-Type Single Family Residence
Property Description
Modern contemporary executive home is nestled among the trees on a tranquil creekside circle ideally located south of I-635 within Lake Highlands. Welcoming you through its grand entry, this unique freshly-updated custom home features soaring ceilings, abundant windows, and a towering inner courtyard, all which invite gorgeous natual light and the serenity of the surrounding nature. An elegant bar adjoins spacious living and dining areas that are designed for entertaining. Upper floor offers a cozy primary bedroom suite, luxurious ensuite bath with generous storage cabinetry, and custom walk-in closet. Ground floor offers a private guest suite with full bath, plus a third, comfortably-sized bedroom (also ideal for home office) and a third full bath. Gourmet kitchen features new appliances, quartz countertops, island, breakfast bar, and bright cheery casual dining area. New flooring, fixtures, exterior stucco. Minutes from US-75, I-635, major employers, popular dining and shopping.
Location
State TX
County Dallas
Community Curbs, Sidewalks
Direction From I-635: Exit and travel south on Greenville Ave. past Forest Ln. Turn left onto Green Oaks Cir. OR, from US-75: Exit and travel east on Royal Ln. Turn left onto Greenvlle Ave, then turn right onto Green Oaks Dr.
Rooms
Dining Room 2
Interior
Interior Features Built-in Wine Cooler, Cable TV Available, Cathedral Ceiling(s), High Speed Internet Available, Kitchen Island, Open Floorplan, Pantry, Vaulted Ceiling(s), Walk-In Closet(s), Wet Bar
Heating Central, Fireplace(s), Natural Gas
Cooling Ceiling Fan(s), Central Air, Electric
Flooring Luxury Vinyl Plank
Fireplaces Number 1
Fireplaces Type Gas, Living Room
Appliance Dishwasher, Disposal, Electric Cooktop, Electric Oven, Gas Water Heater, Microwave, Refrigerator
Heat Source Central, Fireplace(s), Natural Gas
Exterior
Garage Spaces 2.0
Community Features Curbs, Sidewalks
Utilities Available City Sewer, City Water
Roof Type Synthetic,Wood
Total Parking Spaces 2
Garage Yes
Building
Story One and One Half
Foundation Slab
Level or Stories One and One Half
Structure Type Frame,Stucco
Schools
Elementary Schools Mosshaven
High Schools Lake Highlands
School District Richardson Isd
Others
Ownership C1 & C2 Homes, LLC
Acceptable Financing Cash, Conventional
Listing Terms Cash, Conventional
Financing Conventional
Read Less Info
Want to know what your home might be worth? Contact us for a FREE valuation!

Our team is ready to help you sell your home for the highest possible price ASAP

©2025 North Texas Real Estate Information Systems.
Bought with Jenny Merchant • Reflect Real Estate

