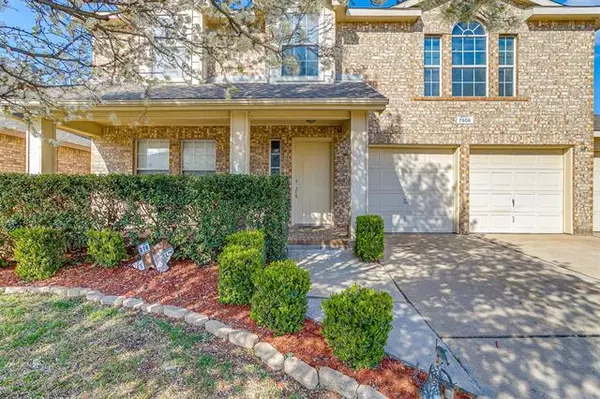For more information regarding the value of a property, please contact us for a free consultation.
Key Details
Property Type Single Family Home
Sub Type Single Family Residence
Listing Status Sold
Purchase Type For Sale
Square Footage 2,657 sqft
Price per Sqft $105
Subdivision Fossil Lake Add
MLS Listing ID 14536440
Sold Date 04/28/21
Style Traditional
Bedrooms 5
Full Baths 3
Half Baths 1
HOA Y/N None
Total Fin. Sqft 2657
Year Built 2001
Annual Tax Amount $6,910
Lot Size 6,011 Sqft
Acres 0.138
Property Sub-Type Single Family Residence
Property Description
If space is what you are looking for in a home, then make this home a must see this weekend. The formal dining room has been converted to a handicap accessible bedroom with an en suite wheelchair accessible bathroom on the first floor. A large master bedroom, secondary living space, and three secondary bedrooms can be found upstairs. In the backyard you will find a sizeable dog-run and plenty of space to create your ideal outdoor living area. Showings will take place all day Saturday and Sunday. Call your agent and find time to tour this property before it's gone!
Location
State TX
County Tarrant
Direction From 360 go west on Sublett Rd. Go South on Silo Rd. Right on Peden Rd. Left on Gemstone Trail. Right on Fossil Garden. House is on the left.For best results, use GPS.
Rooms
Dining Room 1
Interior
Interior Features Cable TV Available, High Speed Internet Available
Heating Central, Natural Gas
Cooling Ceiling Fan(s), Central Air, Electric
Flooring Carpet, Ceramic Tile
Fireplaces Number 1
Fireplaces Type Gas Starter
Appliance Dishwasher, Disposal, Electric Oven, Gas Cooktop, Microwave
Heat Source Central, Natural Gas
Exterior
Exterior Feature Covered Patio/Porch
Garage Spaces 3.0
Fence Wood
Utilities Available City Sewer, City Water, Concrete, Curbs, Individual Gas Meter, Individual Water Meter, Sidewalk
Roof Type Composition
Total Parking Spaces 3
Garage Yes
Building
Lot Description Few Trees, Landscaped, Subdivision
Story Two
Foundation Slab
Level or Stories Two
Structure Type Brick,Wood
Schools
Elementary Schools Gideon
Middle Schools James Coble
High Schools Timberview
School District Mansfield Isd
Others
Restrictions Unknown Encumbrance(s)
Ownership Of Record
Acceptable Financing Cash, Conventional, FHA, FMHA, VA Loan
Listing Terms Cash, Conventional, FHA, FMHA, VA Loan
Financing Conventional
Read Less Info
Want to know what your home might be worth? Contact us for a FREE valuation!

Our team is ready to help you sell your home for the highest possible price ASAP

©2025 North Texas Real Estate Information Systems.
Bought with Dave Sheehan • Reflect Real Estate

