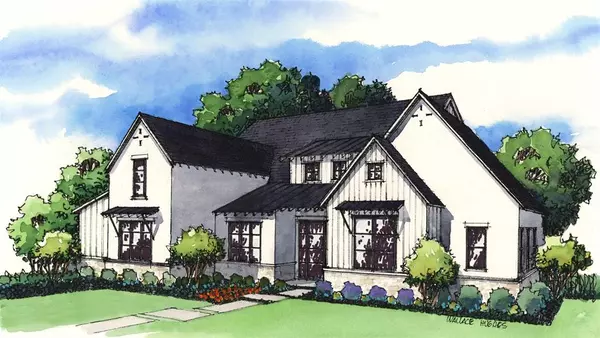For more information regarding the value of a property, please contact us for a free consultation.
Key Details
Property Type Single Family Home
Sub Type Single Family Residence
Listing Status Sold
Purchase Type For Sale
Square Footage 5,111 sqft
Price per Sqft $562
Subdivision Stony Brook
MLS Listing ID 14734516
Sold Date 06/10/22
Style Modern Farmhouse
Bedrooms 4
Full Baths 5
Half Baths 1
HOA Fees $250/ann
HOA Y/N Mandatory
Total Fin. Sqft 5111
Year Built 2022
Annual Tax Amount $5,678
Lot Size 0.432 Acres
Acres 0.432
Lot Dimensions 132x172
Property Sub-Type Single Family Residence
Property Description
Exclusive opportunity to own a masterfully designed luxury estate by award-winning SCH Homes! Stony Brook is a 60-acre exclusive gated community with the upmost in privacy & seclusion yet has all of the nearby conveniences. This impeccably designed 5111 s.f. modern farmhouse has unique ceiling and beam details, luxury modern finishes, high-end appliances, and a stunning master wing. Large glass doors take you out to the expansive patio complete with an outdoor kitchen where you'll find spectacular views of the greenbelt while relaxing by your pool, spa, and firepit. Open enrollment to Carroll ISD! See other listings for addt'l lots & home opportunities. Design details subject to change. Completion spring 2022.
Location
State TX
County Tarrant
Community Community Sprinkler, Gated, Jogging Path/Bike Path, Lake
Direction From 114 West Exit White Chapel. South on White Chapel and West on Southlake Blvd. Stony Brook will be on your left past Davis and Randol Mill.
Rooms
Dining Room 1
Interior
Interior Features Decorative Lighting, High Speed Internet Available, Wet Bar
Heating Central, Electric, Zoned
Cooling Central Air, Electric, Zoned
Flooring Carpet, Ceramic Tile, Wood
Fireplaces Number 2
Fireplaces Type Gas Starter, Masonry
Appliance Built-in Refrigerator, Built-in Coffee Maker, Dishwasher, Disposal, Gas Range, Ice Maker, Microwave
Heat Source Central, Electric, Zoned
Laundry Full Size W/D Area
Exterior
Exterior Feature Attached Grill, Covered Patio/Porch, Fire Pit, Garden(s), Rain Gutters, Lighting
Garage Spaces 3.0
Fence Wrought Iron
Pool Gunite, Heated, In Ground, Pool/Spa Combo, Pool Sweep
Community Features Community Sprinkler, Gated, Jogging Path/Bike Path, Lake
Utilities Available City Sewer, City Water
Roof Type Composition,Metal
Garage Yes
Private Pool 1
Building
Lot Description Greenbelt, Interior Lot, Landscaped
Story Two
Foundation Combination
Level or Stories Two
Structure Type Brick,Rock/Stone
Schools
Elementary Schools Florence
Middle Schools Bear Creek
High Schools Keller
School District Keller Isd
Others
Restrictions Architectural,Deed,Development,Easement(s)
Ownership PFM Holdings
Acceptable Financing Cash, Conventional, VA Loan
Listing Terms Cash, Conventional, VA Loan
Financing Cash
Special Listing Condition Survey Available
Read Less Info
Want to know what your home might be worth? Contact us for a FREE valuation!

Our team is ready to help you sell your home for the highest possible price ASAP

©2025 North Texas Real Estate Information Systems.
Bought with Sonia Leonard • RE/MAX Trinity

