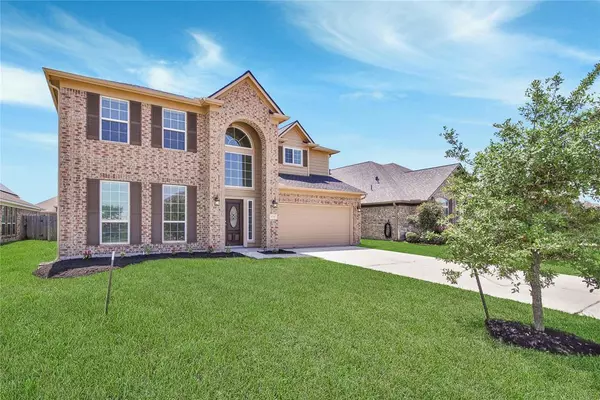For more information regarding the value of a property, please contact us for a free consultation.
Key Details
Property Type Single Family Home
Listing Status Sold
Purchase Type For Sale
Square Footage 3,105 sqft
Price per Sqft $120
Subdivision Morton Creek Ranch Sec 07
MLS Listing ID 91939795
Sold Date 06/24/22
Style Traditional
Bedrooms 4
Full Baths 2
Half Baths 1
HOA Fees $49/ann
HOA Y/N 1
Year Built 2015
Annual Tax Amount $8,898
Tax Year 2021
Lot Size 6,310 Sqft
Acres 0.1449
Property Description
Amazing opportunity to own this well maintained home in the sought after Community of Morton Creek Ranch. Great open and bright floor plan. Front flex room can be a home office, play room, second living space or anything your family needs. Kitchen is a chef's delights as it boasts an island, Granite, gas cooking, plenty of cabinets and a large pantry. The Formal Dining Room, Living Room and Kitchen flow together to make a great area for entertaining. Extra large Primary bedroom with sitting area, en-suite bath and a large closet. Upstairs you will find a game room, 3 bedrooms and secondary bath. Freshly painted and a new roof with a 50 year shingle and warranty was just installed. If you love the outside you must see the TWO covered patio's perfect for family BBQ's. Across the street is the lake with a new walking trail, Amenities include a pool, splash pad, covered picnic area and playground. Katy ISD offers Exemplary schools, close to new shopping and freeways for an easy commute.
Location
State TX
County Harris
Area Katy - North
Rooms
Bedroom Description Primary Bed - 1st Floor,Split Plan,Walk-In Closet
Other Rooms Breakfast Room, Family Room, Formal Dining, Gameroom Up, Home Office/Study, Utility Room in House
Master Bathroom Half Bath, Primary Bath: Double Sinks, Primary Bath: Separate Shower, Primary Bath: Soaking Tub, Secondary Bath(s): Tub/Shower Combo
Kitchen Island w/o Cooktop, Pantry, Walk-in Pantry
Interior
Interior Features Alarm System - Owned, Drapes/Curtains/Window Cover, Fire/Smoke Alarm, Formal Entry/Foyer, High Ceiling
Heating Central Gas
Cooling Central Electric
Flooring Carpet, Laminate, Tile
Exterior
Exterior Feature Back Yard Fenced, Covered Patio/Deck, Patio/Deck
Parking Features Attached Garage
Garage Spaces 2.0
Garage Description Auto Garage Door Opener, Double-Wide Driveway
Roof Type Composition
Private Pool No
Building
Lot Description Subdivision Lot
Story 2
Foundation Slab
Sewer Public Sewer
Water Public Water
Structure Type Brick,Cement Board
New Construction No
Schools
Elementary Schools Leonard Elementary School (Katy)
Middle Schools Stockdick Junior High School
High Schools Paetow High School
School District 30 - Katy
Others
HOA Fee Include Clubhouse,Grounds,Recreational Facilities
Senior Community No
Restrictions Deed Restrictions
Tax ID 134-515-002-0003
Energy Description Ceiling Fans,Digital Program Thermostat,Insulated/Low-E windows
Acceptable Financing Cash Sale, Conventional, FHA, VA
Tax Rate 3.3333
Disclosures Mud, Sellers Disclosure
Listing Terms Cash Sale, Conventional, FHA, VA
Financing Cash Sale,Conventional,FHA,VA
Special Listing Condition Mud, Sellers Disclosure
Read Less Info
Want to know what your home might be worth? Contact us for a FREE valuation!

Our team is ready to help you sell your home for the highest possible price ASAP

Bought with eXp Realty LLC
GET MORE INFORMATION




