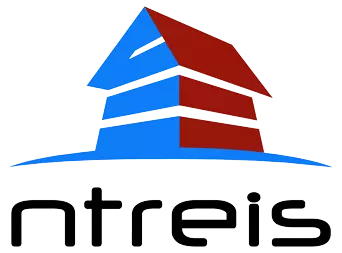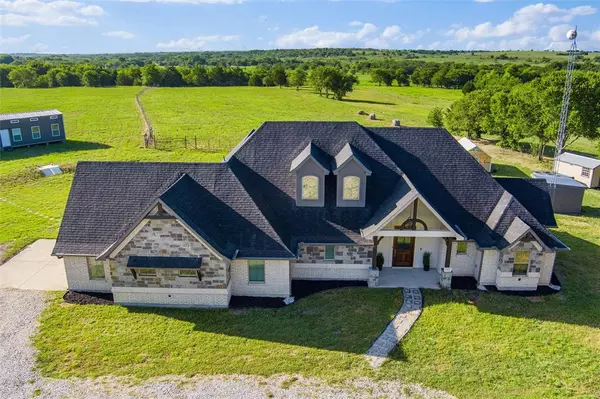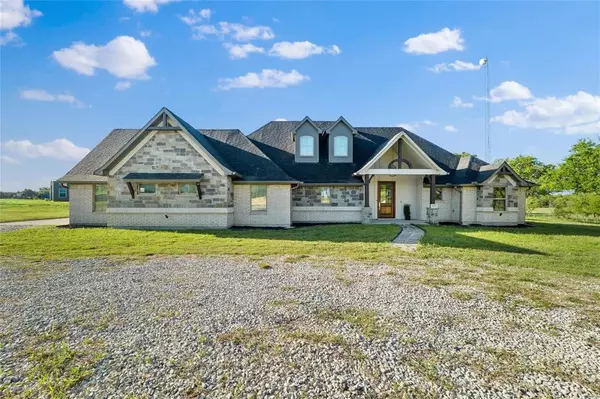
UPDATED:
Key Details
Property Type Single Family Home
Sub Type Single Family Residence
Listing Status Active KO
Purchase Type For Sale
Square Footage 3,142 sqft
Subdivision J Smith
MLS Listing ID 21059272
Style Traditional
Bedrooms 3
Full Baths 2
HOA Y/N None
Year Built 2018
Annual Tax Amount $10,416
Lot Size 13.230 Acres
Acres 13.23
Property Sub-Type Single Family Residence
Property Description
Set on 13.23 acres of pristine, fully fenced land, this modern ranch estate delivers a rare blend of sophistication, privacy, and practicality—complete with an agricultural exemption for significant tax savings. Designed for both elegance and function, the home showcases seamless indoor-outdoor living framed by expansive views of rolling hills and serene water features.
The thoughtfully designed floor plan offers 3 bedrooms and 2 bathrooms, including a private primary suite with a spa-inspired bath, double vanity, oversized walk-in shower, and a custom closet connecting directly to the laundry room. A chef's kitchen anchors the home with quartz countertops, floor-to-ceiling cabinetry, high-end appliances, a massive pantry, and a statement island for gathering. The open living and dining area is bathed in natural light, highlighted by a dramatic glass wall leading to the covered back porch.
Upstairs, a versatile second level awaits—ideal for a game room, theatre, in-law suite, or additional bedrooms—with private balcony access to sweeping country views. Modern amenities include foam insulation, a new roof (July 2025), smart-home technology, and energy-efficient systems for year-round comfort.
Outdoor living is equally impressive: two stocked ponds, an enclosed well, storage shed, and a climate-controlled two-car garage with workshop potential. A built-in tornado shelter adds peace of mind, while the absence of an HOA ensures complete freedom to enjoy the land your way—whether for recreation, livestock, or simply a private sanctuary.
This exceptional property is more than a home—it's a lifestyle. A rare opportunity to enjoy luxury living with all the benefits of wide-open Texas land.
Location
State TX
County Ellis
Direction From FM 875, Left on Norrell Rd, Right on Murr Rd, Follow the road left and then right. Arrive at home.
Rooms
Dining Room 1
Interior
Interior Features Built-in Features, Cable TV Available, Decorative Lighting, Flat Screen Wiring, High Speed Internet Available, Kitchen Island, Open Floorplan, Walk-In Closet(s)
Heating Central, Electric
Cooling Central Air, Electric
Flooring Carpet, Ceramic Tile, Hardwood
Fireplaces Type None
Appliance Dishwasher, Disposal, Electric Range, Electric Water Heater, Microwave
Heat Source Central, Electric
Laundry Full Size W/D Area, Washer Hookup
Exterior
Garage Spaces 2.0
Fence Rock/Stone, Wood
Utilities Available Other
Roof Type Composition
Total Parking Spaces 2
Garage Yes
Building
Lot Description Acreage, Lrg. Backyard Grass, Many Trees
Story Two
Foundation Slab
Level or Stories Two
Structure Type Board & Batten Siding,Brick,Rock/Stone
Schools
Elementary Schools Maypearl
High Schools Maypearl
School District Maypearl Isd
Others
Acceptable Financing Cash, Conventional, FHA, USDA Loan, VA Loan
Listing Terms Cash, Conventional, FHA, USDA Loan, VA Loan
Virtual Tour https://www.propertypanorama.com/instaview/ntreis/21059272

NEARBY SCHOOL & BUSINESS
GET MORE INFORMATION




