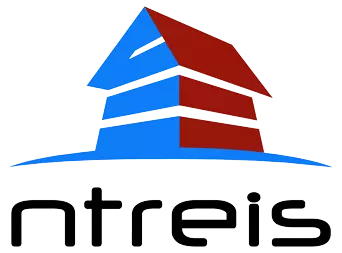
UPDATED:
Key Details
Property Type Single Family Home
Sub Type Single Family Residence
Listing Status Active
Purchase Type For Sale
Square Footage 2,582 sqft
Subdivision Noble Residency Estates
MLS Listing ID 21050902
Style Traditional
Bedrooms 4
Full Baths 3
HOA Y/N None
Year Built 2020
Lot Size 8,354 Sqft
Acres 0.1918
Property Sub-Type Single Family Residence
Property Description
Location
State TX
County Dallas
Direction Take 360 SOUTH, RIGHT to W Camp Wisdom RD or Sublett RD, LEFT to W Camp Wisdom RD, U-TURN to W Camp Wisdom RD, RIGHT onto Royal Lake DR
Rooms
Dining Room 1
Interior
Interior Features Cable TV Available, Decorative Lighting, Eat-in Kitchen, Granite Counters, High Speed Internet Available, Kitchen Island, Loft, Open Floorplan, Pantry, Walk-In Closet(s)
Heating Central, Electric, Fireplace(s), Natural Gas
Cooling Ceiling Fan(s), Central Air, Electric
Flooring Carpet, Ceramic Tile
Fireplaces Number 1
Fireplaces Type Electric, Living Room
Equipment None
Appliance Dishwasher, Gas Cooktop, Gas Water Heater, Microwave, Vented Exhaust Fan
Heat Source Central, Electric, Fireplace(s), Natural Gas
Laundry Electric Dryer Hookup, Utility Room, Full Size W/D Area, Washer Hookup
Exterior
Exterior Feature Covered Patio/Porch
Garage Spaces 3.0
Fence Back Yard, Privacy, Wood
Utilities Available Asphalt, City Sewer, City Water, Electricity Connected, Individual Gas Meter
Roof Type Composition
Garage Yes
Building
Lot Description Landscaped, Level
Story One
Foundation Brick/Mortar, Slab
Level or Stories One
Structure Type Brick,Concrete
Schools
Elementary Schools Mike Moseley
Middle Schools Truman
High Schools South Grand Prairie
School District Grand Prairie Isd
Others
Restrictions No Known Restriction(s)
Acceptable Financing Cash, Conventional, FHA, VA Loan
Listing Terms Cash, Conventional, FHA, VA Loan
Virtual Tour https://www.propertypanorama.com/instaview/ntreis/21050902

NEARBY SCHOOL & BUSINESS
GET MORE INFORMATION




