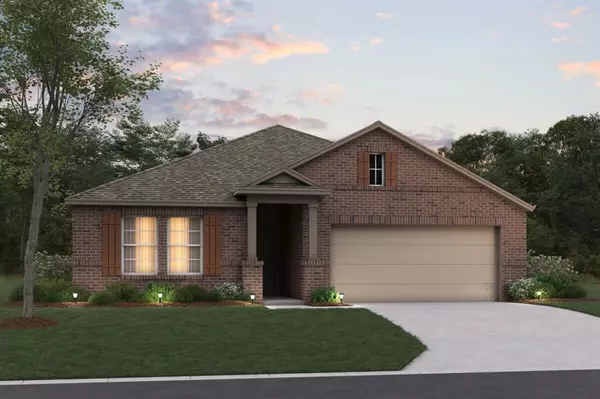UPDATED:
Key Details
Property Type Single Family Home
Sub Type Single Family Residence
Listing Status Active
Purchase Type For Sale
Square Footage 1,630 sqft
Price per Sqft $243
Subdivision Sanderos
MLS Listing ID 21012628
Style Traditional
Bedrooms 3
Full Baths 2
HOA Fees $600/ann
HOA Y/N Mandatory
Year Built 2025
Lot Size 5,998 Sqft
Acres 0.1377
Lot Dimensions 50x120
Property Sub-Type Single Family Residence
Property Description
Discover this stunning new construction home at 1732 Opaca Drive in Fort Worth, built by M-I Homes. This thoughtfully designed single-story home offers a comfortable living space with an open-concept layout perfect for both daily life and entertaining.
This home features the following:
- 3 spacious bedrooms with the owner's bedroom conveniently located on the main level
- 2 full bathrooms featuring quality finishes and fixtures
- Open-concept living space that seamlessly connects kitchen, dining, and living areas
- New construction quality with contemporary design elements
- Single-story floorplan for easy accessibility and flow
This home showcases exceptional design quality throughout, with careful attention to detail in every room. The open-concept living space creates an inviting atmosphere where family and friends can gather comfortably. The owner's bedroom is strategically positioned for privacy and convenience, while the additional bedrooms provide flexibility for family, guests, or home office space.
Located in a desirable Fort Worth neighborhood, this home offers proximity to beautiful parks where residents can enjoy outdoor activities and recreation. The surrounding area provides a welcoming community atmosphere with easy access to local amenities and services.
Built by the trusted M-I Homes, this new construction home represents an excellent opportunity to own a quality home with no previous wear and modern systems throughout.
The thoughtful floorplan and quality construction make this an ideal choice for those seeking a move-in ready home in Fort Worth.
Schedule a visit today!
Location
State TX
County Tarrant
Community Greenbelt, Playground, Sidewalks
Direction From I-35 W: Head north toward I-35W N. Take exit 59 from I-35W N toward Basswood Blvd. Turn left onto Basswood Blvd. At the traffic circle, take the first exit onto Horseman Rd. Turn left onto E Bailey Boswell Rd. Take a left onto Pepperidge Lane and a right onto Shad Bush Drive.
Rooms
Dining Room 1
Interior
Interior Features Cable TV Available, Decorative Lighting, Granite Counters, High Speed Internet Available, Kitchen Island, Open Floorplan, Vaulted Ceiling(s), Walk-In Closet(s)
Heating Central, Natural Gas
Cooling Ceiling Fan(s), Central Air, Electric
Flooring Carpet, Ceramic Tile
Appliance Dishwasher, Disposal, Gas Cooktop, Gas Water Heater, Microwave, Plumbed For Gas in Kitchen, Tankless Water Heater, Vented Exhaust Fan, Water Filter
Heat Source Central, Natural Gas
Laundry Utility Room
Exterior
Exterior Feature Covered Patio/Porch, Rain Gutters, Lighting, Private Yard
Garage Spaces 2.0
Fence Wood
Community Features Greenbelt, Playground, Sidewalks
Utilities Available City Sewer, City Water, Community Mailbox, Curbs, Individual Gas Meter, Individual Water Meter, Underground Utilities
Roof Type Composition
Total Parking Spaces 2
Garage Yes
Building
Lot Description Few Trees, Landscaped, Sprinkler System, Subdivision
Story One
Foundation Slab
Level or Stories One
Structure Type Brick
Schools
Elementary Schools Chisholm Ridge
Middle Schools Highland
High Schools Saginaw
School District Eagle Mt-Saginaw Isd
Others
Ownership MI Homes
Acceptable Financing Cash, Conventional, FHA, VA Loan
Listing Terms Cash, Conventional, FHA, VA Loan
Special Listing Condition Deed Restrictions
Virtual Tour https://www.propertypanorama.com/instaview/ntreis/21012628




