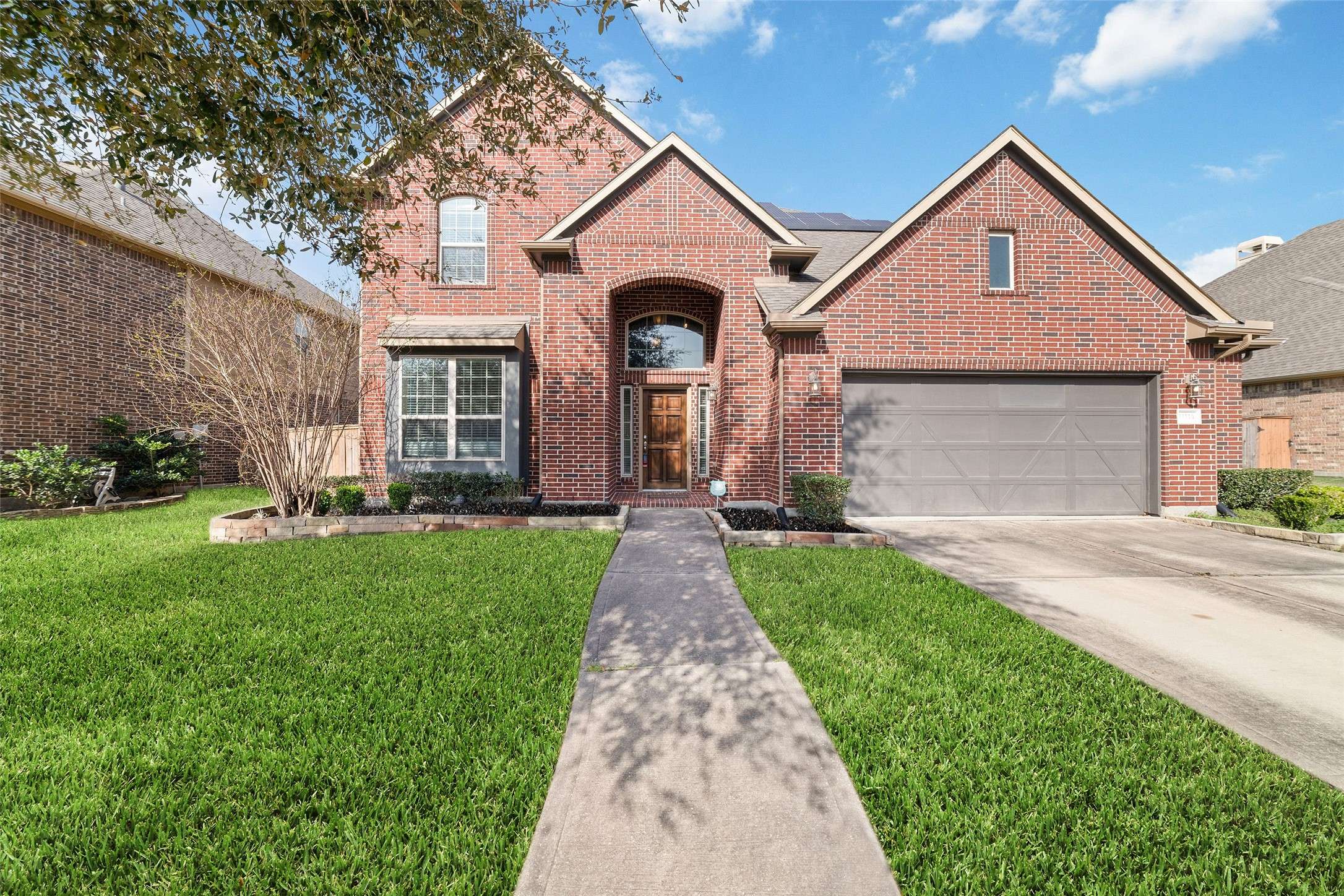UPDATED:
Key Details
Property Type Single Family Home
Sub Type Detached
Listing Status Active
Purchase Type For Sale
Square Footage 3,577 sqft
Price per Sqft $174
Subdivision Aliana Sec 20 Pt Rep 1
MLS Listing ID 48846361
Style Traditional
Bedrooms 5
Full Baths 3
Half Baths 1
HOA Fees $1,300/ann
HOA Y/N Yes
Year Built 2015
Annual Tax Amount $15,101
Tax Year 2024
Lot Size 10,506 Sqft
Acres 0.2412
Property Sub-Type Detached
Property Description
Location
State TX
County Fort Bend
Community Community Pool, Curbs
Area 37
Interior
Interior Features Butler's Pantry, Double Vanity, Granite Counters, Kitchen Island, Kitchen/Family Room Combo, Bath in Primary Bedroom, Pantry, Soaking Tub, Separate Shower, Tub Shower, Vanity, Ceiling Fan(s)
Heating Central, Gas
Cooling Central Air, Electric
Flooring Carpet, Tile, Wood
Fireplaces Number 1
Fireplaces Type Gas Log
Fireplace Yes
Appliance Dishwasher, Electric Oven, Disposal, Microwave, Water Softener Owned
Laundry Washer Hookup, Electric Dryer Hookup
Exterior
Exterior Feature Deck, Fence, Outdoor Kitchen, Patio, Private Yard
Parking Features Attached, Garage
Garage Spaces 2.0
Fence Back Yard
Pool Association
Community Features Community Pool, Curbs
Amenities Available Clubhouse, Fitness Center, Picnic Area, Playground, Pickleball, Park, Pool, Security, Tennis Court(s), Trail(s), Guard
Water Access Desc Public,Well
Roof Type Composition
Porch Deck, Patio
Private Pool No
Building
Lot Description Subdivision
Faces East
Entry Level Two
Foundation Slab
Sewer Public Sewer
Water Public, Well
Architectural Style Traditional
Level or Stories Two
New Construction No
Schools
Elementary Schools Madden Elementary School
Middle Schools Garcia Middle School (Fort Bend)
High Schools Travis High School (Fort Bend)
School District 19 - Fort Bend
Others
HOA Name Aliana Homeowner's Association, I
HOA Fee Include Clubhouse,Maintenance Grounds,Recreation Facilities
Tax ID 1001-39-002-0140-907
Ownership Full Ownership
Security Features Security System Owned
Acceptable Financing Cash, Conventional, FHA, VA Loan
Listing Terms Cash, Conventional, FHA, VA Loan
Virtual Tour https://www.dropbox.com/scl/fi/49ofggrcg156rvwughu5h/11114-Raiselands-Dr.mov?rlkey=h9i5ty5j4dbxjvq7m9ilggmml&st=qgyfkte4&dl=0




