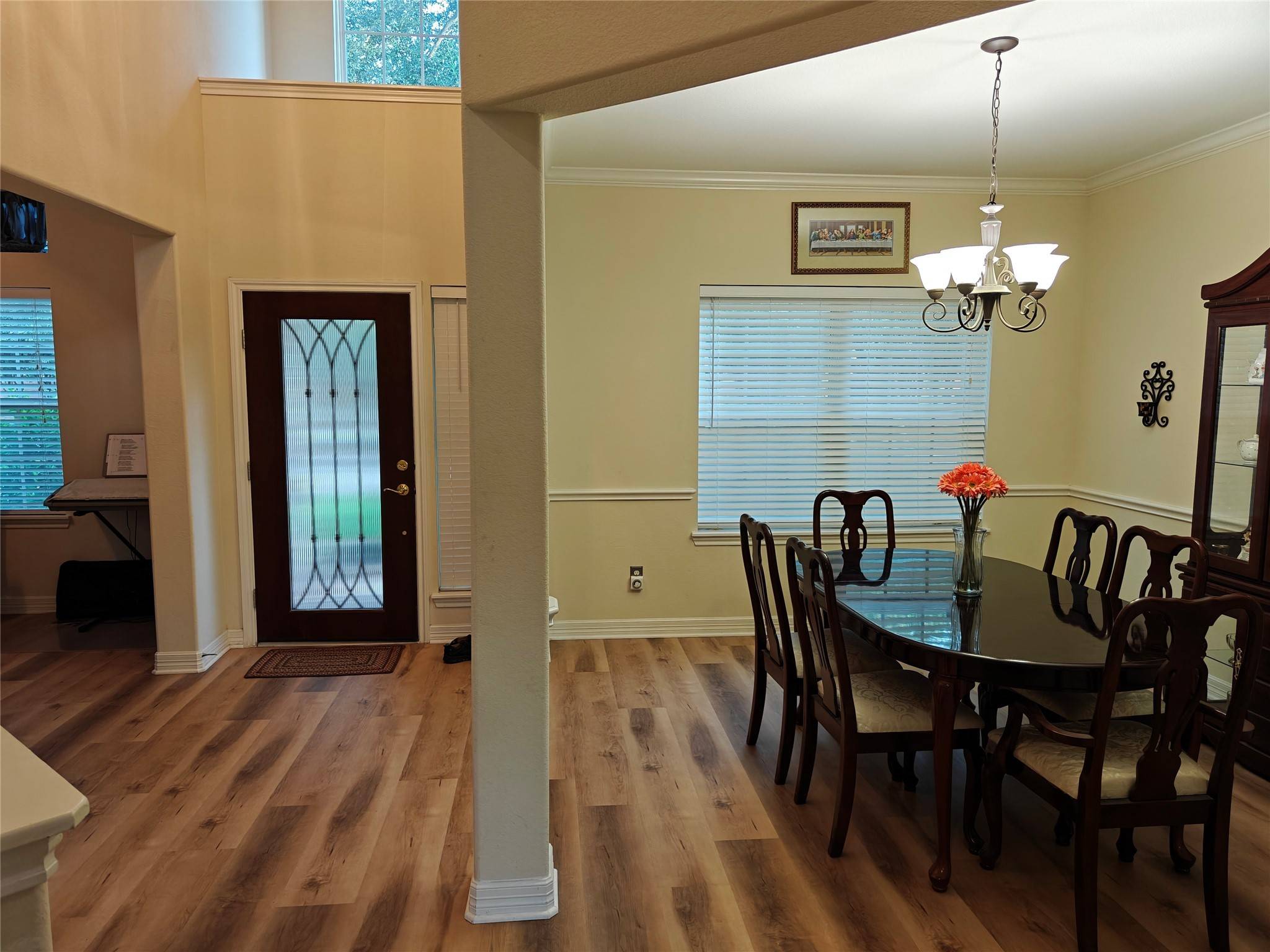UPDATED:
Key Details
Property Type Other Types
Sub Type Detached
Listing Status Active
Purchase Type For Sale
Square Footage 3,455 sqft
Price per Sqft $173
Subdivision Aliana Sec 7
MLS Listing ID 26568171
Style Traditional
Bedrooms 5
Full Baths 3
Half Baths 1
HOA Fees $1,250/ann
HOA Y/N Yes
Year Built 2012
Annual Tax Amount $12,139
Tax Year 2024
Lot Size 7,440 Sqft
Acres 0.1708
Property Sub-Type Detached
Property Description
Location
State TX
County Fort Bend
Community Community Pool
Area 37
Interior
Interior Features High Ceilings, Wired for Sound, Ceiling Fan(s)
Heating Central, Gas
Cooling Central Air, Electric
Flooring Carpet, Plank, Vinyl
Fireplaces Number 1
Fireplaces Type Free Standing, Gas
Fireplace Yes
Appliance Dishwasher, Free-Standing Range, Gas Cooktop, Disposal, Gas Oven, Gas Range, Microwave, Oven
Laundry Washer Hookup, Gas Dryer Hookup
Exterior
Exterior Feature Covered Patio, Deck, Fence, Sprinkler/Irrigation, Patio, Private Yard, Tennis Court(s)
Parking Features Attached, Garage
Garage Spaces 2.0
Fence Back Yard
Community Features Community Pool
Amenities Available Guard
Water Access Desc Public
Roof Type Composition
Porch Covered, Deck, Patio
Private Pool No
Building
Lot Description Subdivision
Entry Level Two
Foundation Slab
Sewer Public Sewer
Water Public
Architectural Style Traditional
Level or Stories Two
New Construction No
Schools
Elementary Schools Madden Elementary School
Middle Schools Garcia Middle School (Fort Bend)
High Schools Travis High School (Fort Bend)
School District 19 - Fort Bend
Others
HOA Name Sterling Association service
HOA Fee Include Clubhouse,Maintenance Grounds,Recreation Facilities
Tax ID 1001-07-003-0170-907
Ownership Full Ownership
Security Features Smoke Detector(s)
Acceptable Financing Cash, Conventional
Listing Terms Cash, Conventional




