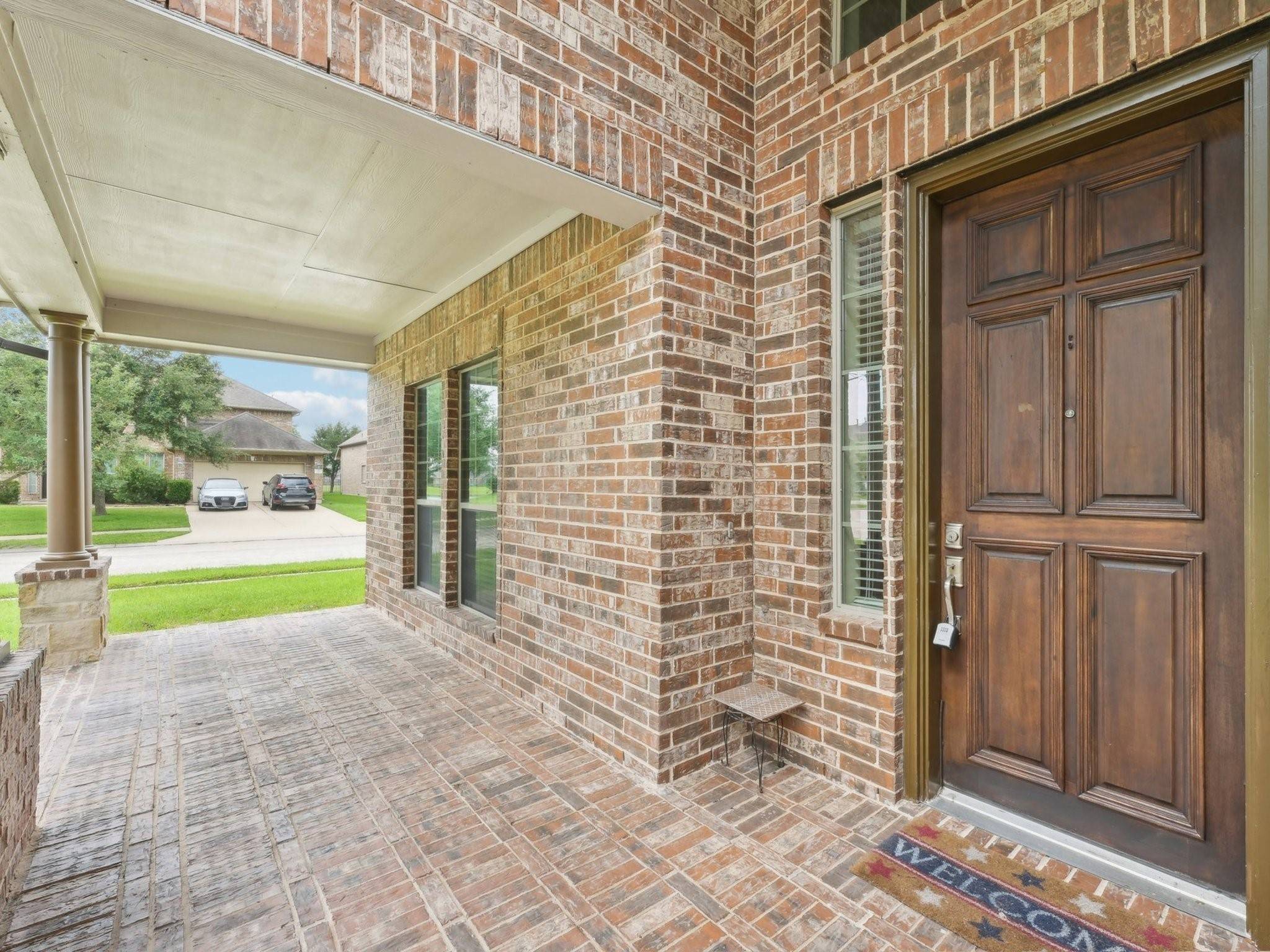UPDATED:
Key Details
Property Type Other Types
Sub Type Detached
Listing Status Active
Purchase Type For Sale
Square Footage 3,012 sqft
Price per Sqft $121
Subdivision Sterling Lakes At Iowa Colony
MLS Listing ID 884224
Style Traditional
Bedrooms 4
Full Baths 2
Half Baths 1
HOA Fees $1,560/ann
HOA Y/N Yes
Year Built 2013
Annual Tax Amount $11,175
Tax Year 2024
Lot Size 7,065 Sqft
Acres 0.1622
Property Sub-Type Detached
Property Description
Location
State TX
County Brazoria
Community Community Pool
Area 5
Interior
Interior Features Breakfast Bar, Double Vanity, High Ceilings, Kitchen Island, Kitchen/Family Room Combo, Bath in Primary Bedroom, Pantry, Soaking Tub, Separate Shower, Tub Shower, Vanity, Ceiling Fan(s), Programmable Thermostat
Heating Central, Gas
Cooling Central Air, Electric
Flooring Carpet, Tile
Fireplaces Number 1
Fireplaces Type Gas
Fireplace Yes
Appliance Dishwasher, Electric Oven, Gas Cooktop, Disposal, Microwave, ENERGY STAR Qualified Appliances, Refrigerator
Laundry Washer Hookup, Gas Dryer Hookup
Exterior
Exterior Feature Covered Patio, Fence, Porch, Patio, Private Yard, Tennis Court(s)
Parking Features Attached, Driveway, Garage
Garage Spaces 2.0
Fence Back Yard
Pool Association
Community Features Community Pool
Amenities Available Controlled Access, Playground, Pool, Tennis Court(s), Gated, Guard
Water Access Desc Public
Roof Type Composition
Porch Covered, Deck, Patio, Porch
Private Pool No
Building
Lot Description Corner Lot, Subdivision
Faces West
Entry Level Two
Foundation Slab
Sewer Public Sewer
Water Public
Architectural Style Traditional
Level or Stories Two
New Construction No
Schools
Elementary Schools Sanchez Elementary School (Alvin)
Middle Schools Iowa Colony Junior High
High Schools Iowa Colony High School
School District 3 - Alvin
Others
HOA Name Sterling Lakes POA
HOA Fee Include Recreation Facilities
Tax ID 7791-4001-026
Ownership Full Ownership
Security Features Gated with Attendant,Controlled Access,Smoke Detector(s)
Acceptable Financing Cash, Conventional, FHA, VA Loan
Listing Terms Cash, Conventional, FHA, VA Loan
Virtual Tour https://www.zillow.com/view-imx/00d53e70-3116-4475-8e2d-5ea33d058264?wl=true&setAttribution=mls&initialViewType=pano




