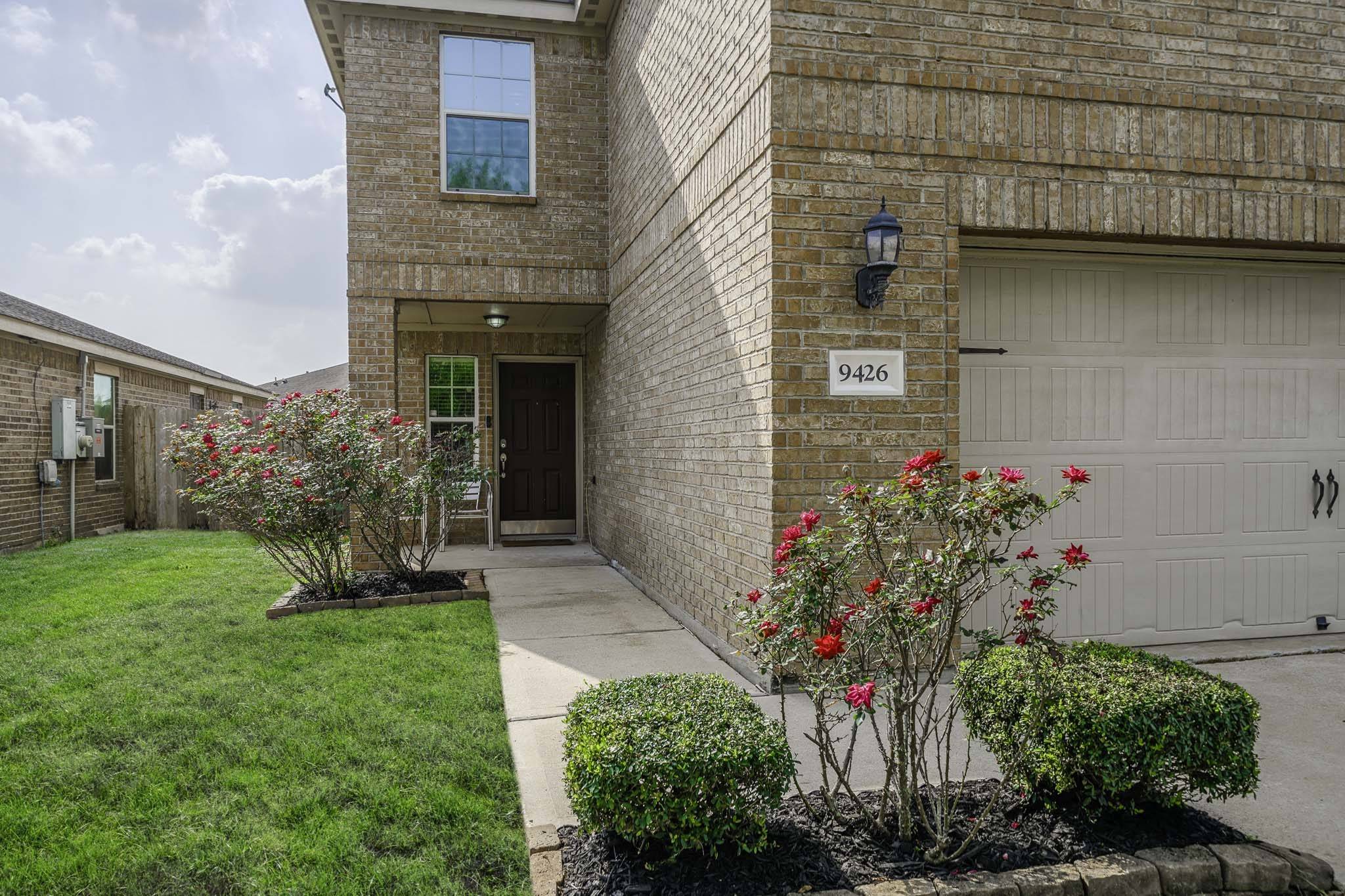UPDATED:
Key Details
Property Type Other Types
Sub Type Detached
Listing Status Active
Purchase Type For Sale
Square Footage 2,119 sqft
Price per Sqft $125
Subdivision Sterling Lakes At Iowa Colony
MLS Listing ID 73407718
Style Traditional
Bedrooms 4
Full Baths 2
Half Baths 1
HOA Fees $1,500/ann
HOA Y/N Yes
Year Built 2014
Annual Tax Amount $8,425
Tax Year 2024
Lot Size 4,948 Sqft
Acres 0.1136
Property Sub-Type Detached
Property Description
Location
State TX
County Brazoria
Community Community Pool, Curbs, Gutter(S)
Area 5
Interior
Interior Features Breakfast Bar, Double Vanity, High Ceilings, Kitchen/Family Room Combo, Pantry, Soaking Tub, Separate Shower, Tub Shower, Window Treatments, Ceiling Fan(s), Programmable Thermostat
Heating Central, Gas
Cooling Central Air, Electric
Flooring Carpet, Laminate
Fireplace No
Appliance Dishwasher, Disposal, Gas Oven, Gas Range, Microwave
Laundry Washer Hookup, Electric Dryer Hookup, Gas Dryer Hookup
Exterior
Exterior Feature Deck, Fully Fenced, Fence, Porch, Patio, Tennis Court(s)
Parking Features Attached, Electric Gate, Garage
Garage Spaces 2.0
Fence Back Yard
Pool Association
Community Features Community Pool, Curbs, Gutter(s)
Amenities Available Basketball Court, Clubhouse, Controlled Access, Sport Court, Fitness Center, Picnic Area, Playground, Park, Pool, Tennis Court(s), Trail(s), Guard
Water Access Desc Public
Roof Type Composition
Porch Deck, Patio, Porch
Private Pool No
Building
Lot Description Subdivision
Entry Level Two
Foundation Slab
Sewer Public Sewer
Water Public
Architectural Style Traditional
Level or Stories Two
New Construction No
Schools
Elementary Schools Sanchez Elementary School (Alvin)
Middle Schools Iowa Colony Junior High
High Schools Iowa Colony High School
School District 3 - Alvin
Others
HOA Name Sterling Lakes
HOA Fee Include Clubhouse,Recreation Facilities
Tax ID 7791-1223-034
Security Features Controlled Access,Smoke Detector(s)
Acceptable Financing Cash, Conventional, FHA, Other, USDA Loan, VA Loan
Listing Terms Cash, Conventional, FHA, Other, USDA Loan, VA Loan




