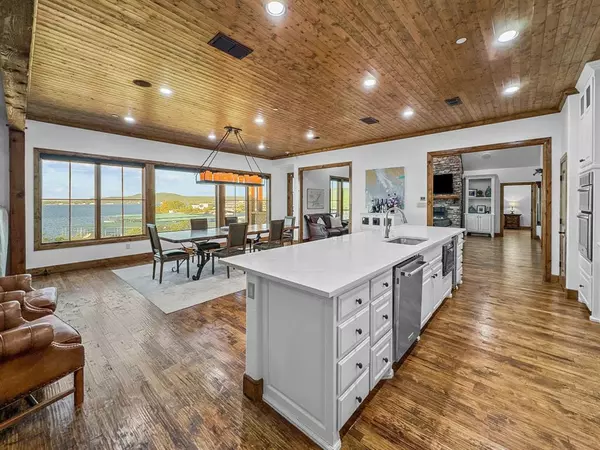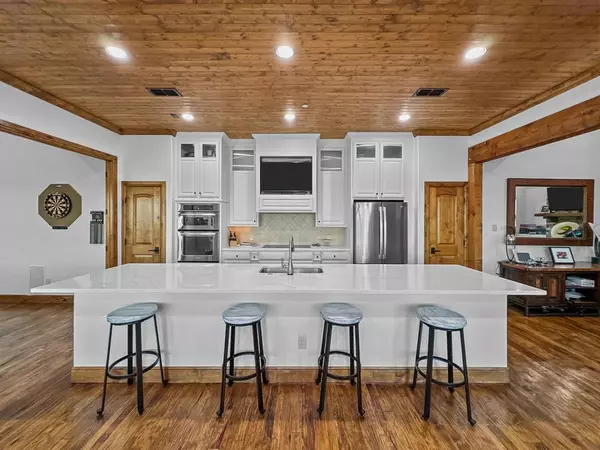UPDATED:
02/25/2025 10:10 AM
Key Details
Property Type Condo
Sub Type Condominium
Listing Status Active
Purchase Type For Sale
Square Footage 3,854 sqft
Price per Sqft $324
Subdivision Hill Country Harbor Condo
MLS Listing ID 20852455
Bedrooms 4
Full Baths 4
Half Baths 1
HOA Fees $14,600/ann
HOA Y/N Mandatory
Year Built 2008
Annual Tax Amount $26,615
Property Sub-Type Condominium
Property Description
This incredible lakefront Double Unit Penthouse is the premier home with a view in PKL's amenity rich Harbor community. This exceptional condo is spacious, open and bright. Fabulous views from the great room, kitchen, dining room. game room and both primary suites. Unwind while watching the boating activity around the marina, incredible sunset views every evening. Beautifully furnished and decorated with state-of-the-art Control4 AV, CCTV, and HVAC system. Two primary suites, grand kitchen-dining area with views, hand scraped hard wood floors, stainless steel appliances, two living areas, vaulted ceilings are just a few of the highlights of this stunning property. Do not miss the opportunity to own one of PK's most luxurious lock and leave properties.
Location
State TX
County Palo Pinto
Community Common Elevator, Community Dock, Community Pool, Gated, Greenbelt, Guarded Entrance, Jogging Path/Bike Path, Marina, Perimeter Fencing, Playground, Spa, Tennis Court(S)
Direction Come through main entrance of the Harbor. Go straight at the round da bout. Go down through low water crossing and then make the next two rights. Follow Century Oak Drive to the end where the condo building sits. Unit is marked on door as 302
Rooms
Dining Room 1
Interior
Interior Features Built-in Wine Cooler, Decorative Lighting, Elevator, Flat Screen Wiring, High Speed Internet Available, Smart Home System, Sound System Wiring, Vaulted Ceiling(s)
Heating Central, Propane
Cooling Central Air, Electric
Flooring Carpet, Ceramic Tile, Wood
Fireplaces Number 2
Fireplaces Type Stone
Appliance Dishwasher, Disposal, Electric Cooktop, Microwave, Plumbed For Gas in Kitchen, Refrigerator
Heat Source Central, Propane
Exterior
Garage Spaces 2.0
Carport Spaces 2
Community Features Common Elevator, Community Dock, Community Pool, Gated, Greenbelt, Guarded Entrance, Jogging Path/Bike Path, Marina, Perimeter Fencing, Playground, Spa, Tennis Court(s)
Utilities Available City Water, Community Mailbox, Individual Gas Meter, Private Sewer
Waterfront Description Lake Front,Lake Front – Main Body
Roof Type Metal
Total Parking Spaces 4
Garage Yes
Building
Story One
Foundation Slab
Level or Stories One
Structure Type Rock/Stone,Stucco,Wood
Schools
Elementary Schools Graford
Middle Schools Graford
High Schools Graford
School District Graford Isd
Others
Ownership Motley Revocable Trust
Acceptable Financing Cash, Conventional
Listing Terms Cash, Conventional
Virtual Tour https://www.propertypanorama.com/instaview/ntreis/20852455




