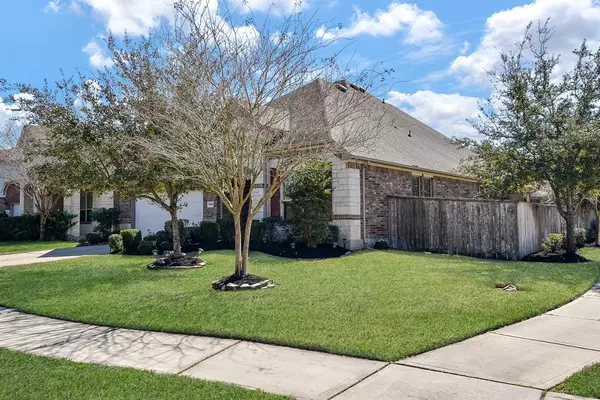UPDATED:
02/23/2025 12:22 AM
Key Details
Property Type Single Family Home
Listing Status Coming Soon
Purchase Type For Sale
Square Footage 2,748 sqft
Price per Sqft $181
Subdivision Cinco Ranch Southwest Sec 42
MLS Listing ID 11284244
Style Traditional
Bedrooms 4
Full Baths 3
HOA Fees $1,350/ann
HOA Y/N 1
Year Built 2012
Annual Tax Amount $10,259
Tax Year 2024
Lot Size 7,691 Sqft
Acres 0.1766
Property Description
Location
State TX
County Fort Bend
Community Cinco Ranch
Area Katy - Southwest
Rooms
Bedroom Description 1 Bedroom Up,2 Bedrooms Down,Primary Bed - 1st Floor
Other Rooms Formal Dining, Formal Living, Gameroom Up, Home Office/Study, Utility Room in House
Master Bathroom Full Secondary Bathroom Down, Primary Bath: Double Sinks, Primary Bath: Separate Shower, Secondary Bath(s): Double Sinks
Den/Bedroom Plus 4
Kitchen Breakfast Bar, Island w/ Cooktop, Pantry, Walk-in Pantry
Interior
Interior Features Alarm System - Owned
Heating Central Gas
Cooling Central Electric
Flooring Carpet, Engineered Wood, Tile
Fireplaces Number 1
Fireplaces Type Gaslog Fireplace
Exterior
Exterior Feature Back Yard Fenced, Covered Patio/Deck, Fully Fenced, Sprinkler System
Parking Features Attached Garage
Garage Spaces 2.0
Roof Type Composition
Street Surface Concrete
Private Pool No
Building
Lot Description Corner, In Golf Course Community, Subdivision Lot
Dwelling Type Free Standing
Story 1.5
Foundation Slab
Lot Size Range 0 Up To 1/4 Acre
Builder Name Pulte
Water Water District
Structure Type Brick,Stone,Vinyl
New Construction No
Schools
Elementary Schools Stanley Elementary School
Middle Schools Seven Lakes Junior High School
High Schools Jordan High School
School District 30 - Katy
Others
HOA Fee Include Clubhouse,Grounds,Recreational Facilities
Senior Community No
Restrictions Deed Restrictions
Tax ID 2278-42-004-0010-914
Ownership Full Ownership
Energy Description Ceiling Fans,Digital Program Thermostat
Acceptable Financing Cash Sale, Conventional, FHA
Tax Rate 2.404
Disclosures Sellers Disclosure
Listing Terms Cash Sale, Conventional, FHA
Financing Cash Sale,Conventional,FHA
Special Listing Condition Sellers Disclosure




