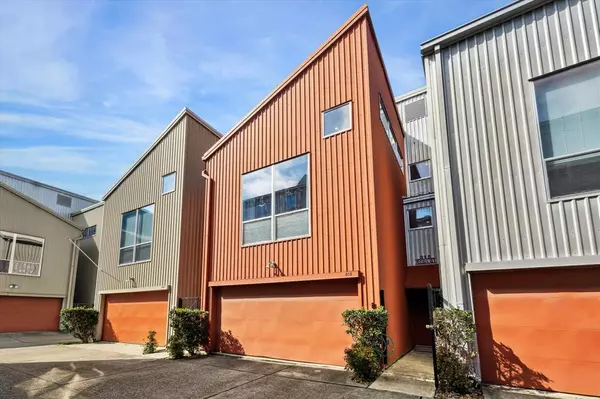UPDATED:
02/22/2025 09:02 AM
Key Details
Property Type Townhouse
Sub Type Townhouse
Listing Status Active
Purchase Type For Sale
Square Footage 2,130 sqft
Price per Sqft $192
Subdivision Crosby Street Square T H
MLS Listing ID 31957878
Style Traditional
Bedrooms 2
Full Baths 2
HOA Fees $350/ann
Year Built 2005
Annual Tax Amount $7,717
Tax Year 2024
Lot Size 1,459 Sqft
Property Sub-Type Townhouse
Property Description
Location
State TX
County Harris
Area Midtown - Houston
Rooms
Bedroom Description 1 Bedroom Down - Not Primary BR,En-Suite Bath,Primary Bed - 3rd Floor
Other Rooms Home Office/Study, Kitchen/Dining Combo, Utility Room in House
Master Bathroom Full Secondary Bathroom Down, Primary Bath: Double Sinks, Primary Bath: Tub/Shower Combo, Secondary Bath(s): Tub/Shower Combo
Kitchen Breakfast Bar, Pantry
Interior
Interior Features High Ceiling, Refrigerator Included, Window Coverings
Heating Central Gas
Cooling Central Electric
Flooring Carpet, Tile, Wood
Appliance Dryer Included, Refrigerator, Washer Included
Dryer Utilities 1
Laundry Utility Rm in House
Exterior
Exterior Feature Back Yard, Balcony, Fenced
Parking Features Attached Garage
Garage Spaces 2.0
View West
Roof Type Metal
Private Pool No
Building
Faces East
Story 3
Entry Level Levels 1, 2 and 3
Foundation Slab
Sewer Public Sewer
Water Public Water
Structure Type Aluminum,Vinyl
New Construction No
Schools
Elementary Schools Gregory-Lincoln Elementary School
Middle Schools Gregory-Lincoln Middle School
High Schools Heights High School
School District 27 - Houston
Others
HOA Fee Include Grounds,Trash Removal
Senior Community No
Tax ID 123-198-001-0019
Energy Description Ceiling Fans,Digital Program Thermostat
Acceptable Financing Cash Sale, Conventional
Tax Rate 2.0924
Disclosures Sellers Disclosure
Listing Terms Cash Sale, Conventional
Financing Cash Sale,Conventional
Special Listing Condition Sellers Disclosure




