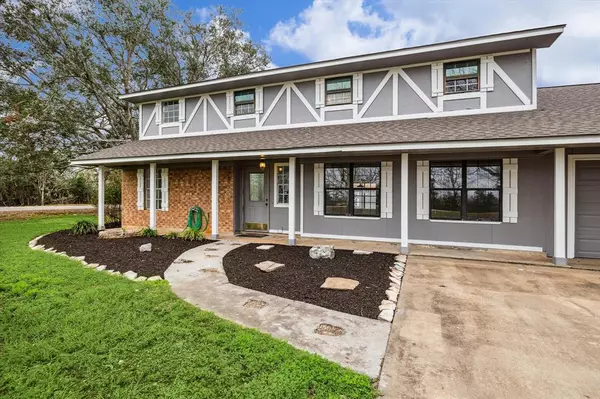UPDATED:
02/20/2025 03:21 PM
Key Details
Property Type Single Family Home
Listing Status Active
Purchase Type For Sale
Square Footage 2,324 sqft
Price per Sqft $148
Subdivision J Abbott
MLS Listing ID 31832221
Style Colonial,Traditional
Bedrooms 3
Full Baths 2
Half Baths 1
Year Built 1980
Annual Tax Amount $4,437
Tax Year 2024
Lot Size 1.001 Acres
Acres 1.0011
Property Description
Location
State TX
County Brazoria
Area Angleton
Rooms
Bedroom Description En-Suite Bath,Primary Bed - 1st Floor,Split Plan,Walk-In Closet
Other Rooms 1 Living Area, Breakfast Room, Home Office/Study, Kitchen/Dining Combo
Master Bathroom Primary Bath: Shower Only, Secondary Bath(s): Tub/Shower Combo
Den/Bedroom Plus 4
Kitchen Pantry, Walk-in Pantry
Interior
Heating Central Electric
Cooling Central Electric
Exterior
Parking Features Attached Garage
Garage Spaces 2.0
Garage Description Extra Driveway
Roof Type Composition
Private Pool No
Building
Lot Description Cleared, Corner
Dwelling Type Free Standing
Story 2
Foundation Slab
Lot Size Range 1 Up to 2 Acres
Water Well
Structure Type Brick,Wood
New Construction No
Schools
Elementary Schools Danbury Elementary School
Middle Schools Danbury Middle School
High Schools Danbury High School
School District 15 - Danbury
Others
Senior Community No
Restrictions Unknown
Tax ID 0144-0022-130
Acceptable Financing Cash Sale, Conventional, FHA, Investor, VA
Tax Rate 1.6552
Disclosures Mud, Sellers Disclosure
Listing Terms Cash Sale, Conventional, FHA, Investor, VA
Financing Cash Sale,Conventional,FHA,Investor,VA
Special Listing Condition Mud, Sellers Disclosure




