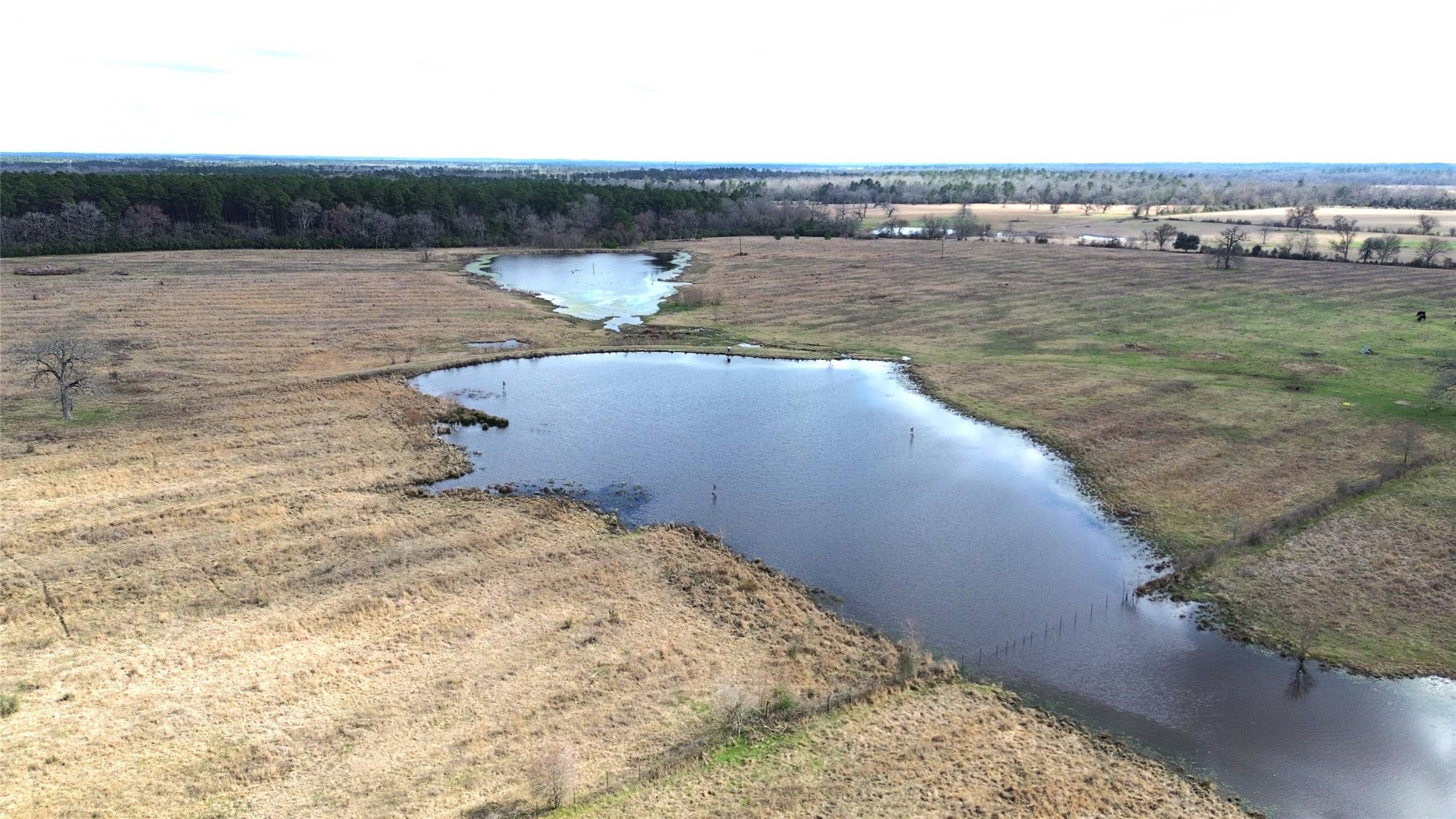UPDATED:
Key Details
Property Type Other Types
Listing Status Active
Purchase Type For Sale
Square Footage 4,556 sqft
Price per Sqft $987
MLS Listing ID 76961337
Style Other
Bedrooms 4
Full Baths 3
Half Baths 1
HOA Y/N No
Year Built 2022
Annual Tax Amount $14,451
Tax Year 2024
Lot Size 348.570 Acres
Acres 348.57
Property Description
Location
State TX
County Houston
Area 41
Interior
Interior Features Wet Bar, Breakfast Bar, Balcony, Crown Molding, Double Vanity, Handicap Access, High Ceilings, Kitchen Island, Pantry, Separate Shower, Tub Shower, Walk-In Pantry, Ceiling Fan(s)
Heating Central, Electric
Cooling Central Air, Electric
Flooring Wood
Fireplaces Number 1
Fireplaces Type Wood Burning
Fireplace Yes
Appliance Double Oven, Dishwasher, Gas Cooktop, Disposal, Microwave, Refrigerator, Tankless Water Heater
Laundry Washer Hookup, Electric Dryer Hookup
Exterior
Parking Features Additional Parking, Attached, Electric Gate, Garage, Garage Door Opener
Garage Spaces 3.0
Fence Cross Fenced, Fenced
Water Access Desc Public,Well
Accessibility Accessible Washer/Dryer, Accessible Kitchen Appliances, Accessible Full Bath, Accessible Bedroom, Accessible Common Area, Accessible Closets, Accessible Kitchen, Accessible Doors, Accessible Entrance, Accessible Hallway(s)
Private Pool No
Building
Lot Description Cleared, Wooded, Pasture, Rolling Slope, Trees
Dwelling Type House
Faces West
Entry Level Two
Foundation Slab
Sewer Septic Tank
Water Public, Well
Architectural Style Other
Level or Stories Two
Additional Building Barn(s), Shed(s)
New Construction No
Schools
Elementary Schools Lovelady Elementary School
Middle Schools Lovelady J H High School
High Schools Lovelady J H High School
School District 62 - Lovelady
Others
Tax ID 0039847
Security Features Security Gate,Security System Owned,Smoke Detector(s)
Acceptable Financing Cash, Conventional
Listing Terms Cash, Conventional
Special Listing Condition None




