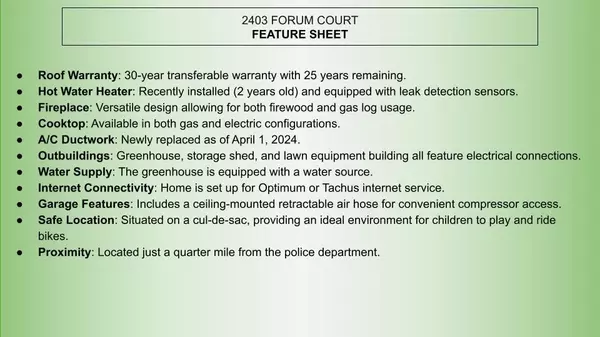UPDATED:
02/16/2025 04:34 PM
Key Details
Property Type Single Family Home
Listing Status Active
Purchase Type For Sale
Square Footage 2,001 sqft
Price per Sqft $247
Subdivision Roman Forest 02
MLS Listing ID 81665235
Style Traditional
Bedrooms 3
Full Baths 2
Half Baths 1
Year Built 1996
Annual Tax Amount $10,968
Tax Year 2024
Lot Size 3.500 Acres
Acres 3.5
Property Description
9Escape to a tranquil retreat on a sprawling 3.5-acre lot, where a custom-built home awaits you. Enjoy the enchanting sight of deer visiting your property most mornings and evenings. Inside, you'll find a spacious layout featuring a gourmet kitchen, a large utility room, an open living area with a custom fireplace, and a formal dining room that doubles as a home office.
Step outside to a vast covered patio, a greenhouse, and a storage building equipped with electricity. There's plenty of parking for RVs and boats, plus a fenced backyard perfect for children and pets. With 3 bedrooms, 2 bathrooms, and 2,001 square feet of living space, this property is a rare gem.
Experience the perfect blend of country living with modern conveniences. Don't miss out—schedule your showing today!
Location
State TX
County Montgomery
Area Porter/New Caney East
Rooms
Bedroom Description All Bedrooms Down
Other Rooms 1 Living Area, Formal Dining
Master Bathroom Primary Bath: Separate Shower, Secondary Bath(s): Tub/Shower Combo
Den/Bedroom Plus 3
Kitchen Island w/o Cooktop, Kitchen open to Family Room, Pantry
Interior
Heating Central Gas
Cooling Central Electric
Flooring Carpet, Tile
Fireplaces Number 1
Exterior
Parking Features Detached Garage
Garage Spaces 2.0
Carport Spaces 2
Garage Description RV Parking
Roof Type Composition
Street Surface Asphalt
Private Pool No
Building
Lot Description Cleared
Dwelling Type Free Standing
Story 1
Foundation Slab
Lot Size Range 2 Up to 5 Acres
Sewer Public Sewer
Water Public Water
Structure Type Brick
New Construction No
Schools
Elementary Schools Dogwood Elementary School (New Caney)
Middle Schools Keefer Crossing Middle School
High Schools New Caney High School
School District 39 - New Caney
Others
Senior Community No
Restrictions Deed Restrictions
Tax ID 8397-02-01700
Acceptable Financing Cash Sale, Conventional, FHA, VA
Tax Rate 2.6387
Disclosures Sellers Disclosure
Listing Terms Cash Sale, Conventional, FHA, VA
Financing Cash Sale,Conventional,FHA,VA
Special Listing Condition Sellers Disclosure




