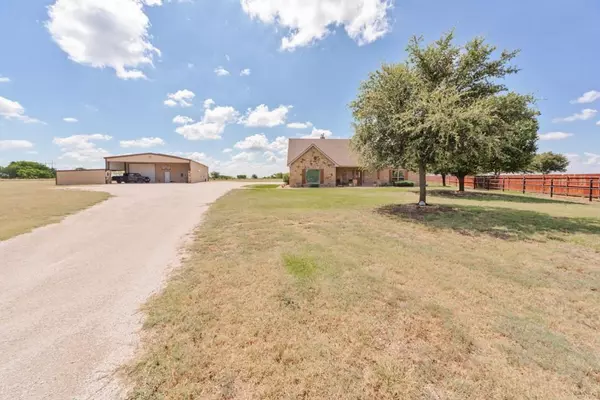UPDATED:
02/09/2025 03:10 AM
Key Details
Property Type Single Family Home
Sub Type Single Family Residence
Listing Status Active
Purchase Type For Sale
Square Footage 2,250 sqft
Price per Sqft $304
Subdivision Reatta Estates Ph2
MLS Listing ID 20836041
Bedrooms 3
Full Baths 2
HOA Y/N None
Year Built 2007
Annual Tax Amount $6,286
Lot Size 2.640 Acres
Acres 2.64
Property Sub-Type Single Family Residence
Property Description
Your Multi gen estate or family compound awaits! 2 Homes 1 Property! This property is nestled in the highly desirable Reatta Estates on a double cul-de-sac lot of over 2 acres, and features one primary home and one secondary to go with! The Primary home is a 3 bed and 2 bath, sitting at 2250 sq ft and offers a spacious master bedroom with an extra closet, large ensuite bathroom with jetted tub and tiled walk in shower, separate vanities and large walk in closet! The garage has been transformed into a versatile bonus space, perfect for a second living, game room or even a movie room! The home also has separate laundry, sizable kitchen with granite counter tops and a view to the back yard and a separate dining area that could also be used as a little office nook. Just a quick walk across the driveway, The additional guest quarters is sizable at over 1900 sq ft, has a HUGE living room with a Murphy bed, 2 bed and 2 full baths and is very thoughtfully designed. The well equipped kitchen features quartz countertops, ample cabinets, generously sized island and a separate pantry. The 2 full baths both have tiled walk in showers and to maintain living space convenience and privacy, the guest quarters features its own laundry area as well, helping to keep it as an independent space.
Location
State TX
County Wise
Direction From Decatur: 287 South. Turn right on NRS RANCH ROAD. Left on CR 4227, left on Reatta. Right on Canyon, follow it all the way around. sign in yard. Address is GPS Friendly as well.
Rooms
Dining Room 1
Interior
Interior Features Decorative Lighting, Granite Counters, Kitchen Island, Open Floorplan, Pantry
Heating Central
Cooling Central Air
Flooring Concrete, Laminate
Fireplaces Number 1
Fireplaces Type Wood Burning
Appliance Dishwasher, Disposal, Electric Range, Microwave
Heat Source Central
Laundry Electric Dryer Hookup, Utility Room, Full Size W/D Area, Washer Hookup
Exterior
Exterior Feature Covered Patio/Porch
Carport Spaces 2
Fence Fenced
Utilities Available All Weather Road, Co-op Water, Electricity Connected, Outside City Limits, Septic
Roof Type Composition,Shingle
Total Parking Spaces 2
Garage No
Building
Lot Description Acreage, Cul-De-Sac, Irregular Lot, Lrg. Backyard Grass, Sprinkler System, Subdivision
Story One
Foundation Slab
Level or Stories One
Structure Type Brick,Siding
Schools
Elementary Schools Young
Middle Schools Mccarroll
High Schools Decatur
School District Decatur Isd
Others
Restrictions Deed
Ownership Ask Agent
Acceptable Financing Cash, Conventional, FHA, VA Loan
Listing Terms Cash, Conventional, FHA, VA Loan
Special Listing Condition Aerial Photo, Deed Restrictions
Virtual Tour https://www.propertypanorama.com/instaview/ntreis/20836041




