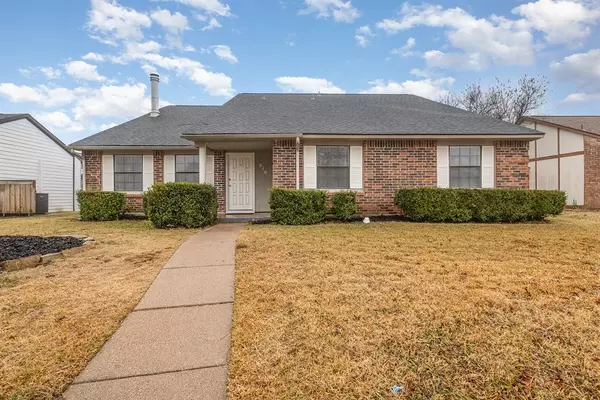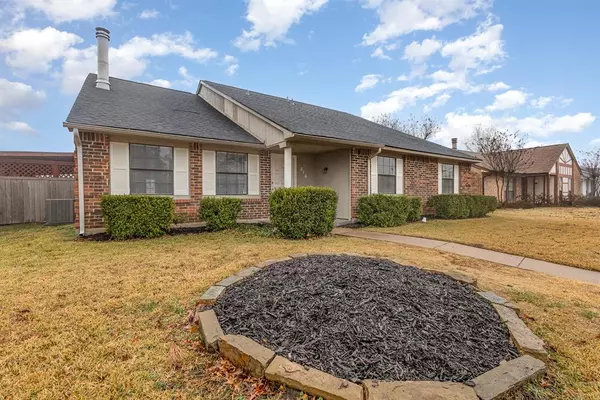UPDATED:
01/31/2025 03:10 AM
Key Details
Property Type Single Family Home
Sub Type Single Family Residence
Listing Status Active
Purchase Type For Sale
Square Footage 1,939 sqft
Price per Sqft $190
Subdivision Westgate Add 1
MLS Listing ID 20830329
Bedrooms 3
Full Baths 2
Half Baths 1
HOA Y/N None
Year Built 1981
Annual Tax Amount $6,139
Lot Size 6,969 Sqft
Acres 0.16
Property Sub-Type Single Family Residence
Property Description
As you approach, you'll be captivated by the home's beautiful curb appeal. Step inside to discover a spacious family room adorned with a cozy stone wood-burning fireplace, creating an inviting atmosphere for gatherings. The kitchen is equipped with modern appliances and ample cabinetry for all your storage needs.
Retreat to the wonderful master suite, which boasts dual sinks in the en-suite bathroom. Two additional bedrooms share a well-appointed full bath, ensuring comfort for family or guests. The backyard features a wooden fence, offering privacy and a secure area for outdoor activities.
This property provides a perfect blend of comfort and convenience. Don't miss the opportunity to make this delightful house your new home.
Location
State TX
County Collin
Direction Head west on W Spring Creek Pkwy toward N Central Expy. Turn left onto Eagle Pass. Turn right onto Warwick Dr. House will be on the left.
Rooms
Dining Room 1
Interior
Interior Features Decorative Lighting
Heating Central
Cooling Central Air
Flooring Luxury Vinyl Plank
Fireplaces Number 1
Fireplaces Type Stone, Wood Burning
Appliance Dishwasher, Electric Range
Heat Source Central
Laundry Electric Dryer Hookup, Utility Room, Washer Hookup
Exterior
Garage Spaces 2.0
Utilities Available City Sewer
Roof Type Shingle
Total Parking Spaces 2
Garage Yes
Building
Story One
Foundation Block, Brick/Mortar
Level or Stories One
Schools
Elementary Schools Christie
Middle Schools Carpenter
High Schools Jasper
School District Plano Isd
Others
Ownership ILE Holdings, LLC
Acceptable Financing Cash, Conventional, FHA, VA Loan
Listing Terms Cash, Conventional, FHA, VA Loan
Virtual Tour https://www.propertypanorama.com/instaview/ntreis/20830329




