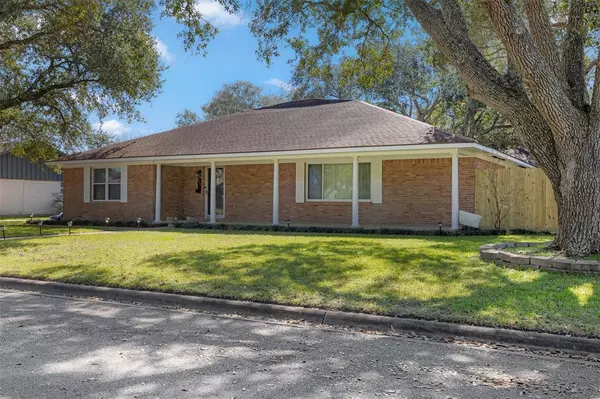UPDATED:
02/14/2025 10:39 PM
Key Details
Property Type Single Family Home
Listing Status Active
Purchase Type For Sale
Square Footage 2,916 sqft
Price per Sqft $119
Subdivision Meadowbrk
MLS Listing ID 21160703
Style Other Style
Bedrooms 3
Full Baths 2
Half Baths 1
Year Built 1960
Annual Tax Amount $7,566
Tax Year 2024
Lot Size 0.826 Acres
Acres 0.83
Property Description
Location
State TX
County Colorado
Rooms
Bedroom Description All Bedrooms Down
Other Rooms Breakfast Room, Entry, Family Room, Formal Dining, Home Office/Study, Living Area - 1st Floor, Utility Room in House
Den/Bedroom Plus 3
Kitchen Pantry
Interior
Heating Central Electric
Cooling Central Electric
Fireplaces Number 1
Exterior
Parking Features Attached Garage
Garage Spaces 2.0
Garage Description Additional Parking
Roof Type Composition
Private Pool No
Building
Lot Description Cleared
Dwelling Type Free Standing
Faces East
Story 1
Foundation Slab
Lot Size Range 1/2 Up to 1 Acre
Sewer Public Sewer
Water Public Water
Structure Type Brick
New Construction No
Schools
Elementary Schools Eagle Lake Intermediate School
Middle Schools Rice Junior High School (Rice Cisd)
High Schools Rice High School (Rice Cisd)
School District 161 - Rice Consolidated
Others
Senior Community No
Restrictions No Restrictions
Tax ID 15492
Acceptable Financing Cash Sale, Conventional
Tax Rate 2.2164
Disclosures Other Disclosures
Listing Terms Cash Sale, Conventional
Financing Cash Sale,Conventional
Special Listing Condition Other Disclosures




