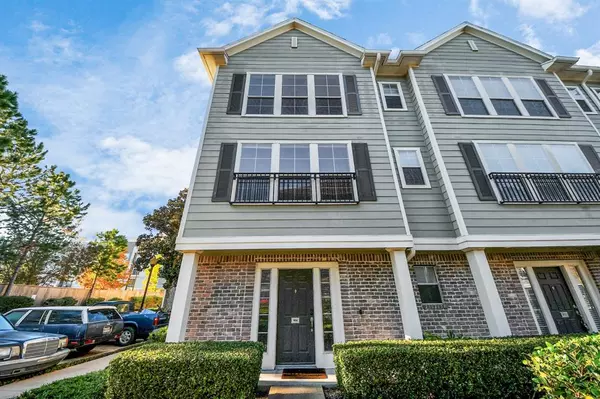UPDATED:
01/21/2025 09:00 AM
Key Details
Property Type Condo, Townhouse
Sub Type Condominium
Listing Status Active
Purchase Type For Sale
Square Footage 1,494 sqft
Price per Sqft $217
Subdivision Southpoint
MLS Listing ID 15117443
Style Traditional
Bedrooms 2
Full Baths 2
Half Baths 1
HOA Fees $393/mo
Year Built 2006
Lot Size 1.043 Acres
Property Sub-Type Condominium
Property Description
Enjoy resort-style amenities, including a sparkling pool, a state-of-the-art fitness center, and an outdoor cooking area complete with grills and restrooms. Conveniently located near Reliant, the Medical Center, the Galleria, Downtown, and the Metro Rail, this property offers the perfect blend of luxury and accessibility.
Don't miss your chance to own this one-of-a-kind gem!
Location
State TX
County Harris
Area Knollwood/Woodside Area
Rooms
Bedroom Description All Bedrooms Up
Other Rooms 1 Living Area, Living/Dining Combo
Master Bathroom Primary Bath: Double Sinks, Primary Bath: Shower Only
Interior
Heating Central Electric
Cooling Central Electric
Flooring Carpet, Tile, Wood
Dryer Utilities 1
Laundry Utility Rm in House
Exterior
Parking Features Attached Garage
Garage Spaces 2.0
Carport Spaces 2
Roof Type Composition
Street Surface Asphalt,Concrete
Private Pool No
Building
Faces North
Story 3
Unit Location On Corner
Entry Level Levels 1, 2 and 3
Foundation Slab
Builder Name Pelican Builders
Sewer Public Sewer
Structure Type Brick,Other
New Construction No
Schools
Elementary Schools Longfellow Elementary School (Houston)
Middle Schools Pershing Middle School
High Schools Bellaire High School
School District 27 - Houston
Others
Pets Allowed With Restrictions
HOA Fee Include Cable TV,Exterior Building,Grounds,Insurance,Limited Access Gates,Recreational Facilities,Water and Sewer
Senior Community No
Tax ID NA
Ownership Full Ownership
Energy Description Attic Fan,Ceiling Fans,Digital Program Thermostat,Energy Star Appliances,High-Efficiency HVAC,Insulated/Low-E windows
Acceptable Financing Cash Sale, Conventional
Disclosures Sellers Disclosure
Green/Energy Cert Energy Star Qualified Home
Listing Terms Cash Sale, Conventional
Financing Cash Sale,Conventional
Special Listing Condition Sellers Disclosure
Pets Allowed With Restrictions




