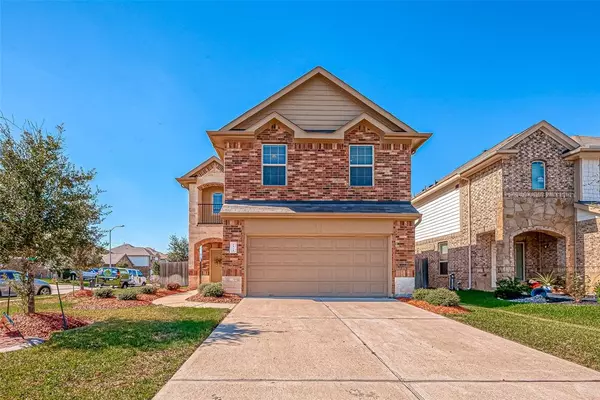
UPDATED:
11/16/2024 09:05 AM
Key Details
Property Type Single Family Home
Listing Status Active
Purchase Type For Sale
Square Footage 1,997 sqft
Price per Sqft $162
Subdivision Camillo Lakes Sec 1
MLS Listing ID 81410059
Style Traditional
Bedrooms 4
Full Baths 2
Half Baths 1
HOA Fees $875/ann
HOA Y/N 1
Year Built 2017
Annual Tax Amount $8,175
Tax Year 2023
Lot Size 6,401 Sqft
Acres 0.1469
Property Description
Step into the open-concept living area, where the gourmet kitchen becomes the heart of the home. Featuring an oversized island, sleek countertops, and luxury finishes, it flows effortlessly into the family room. The first floor boasts no carpet, enhancing the modern, clean aesthetic.
The primary suite is your private retreat, complete with a spa-like ensuite offering a separate tub and shower, creating the perfect oasis after a long day. The additional bedrooms upstairs provide flexibility. Enjoy outdoor living year-round on the covered patio overlooking the spacious backyard, perfect for gatherings or quiet evenings under the stars. Zoned to the highly acclaimed Katy ISD schools and low tax rate. Schedule your tour!
Location
State TX
County Harris
Area Katy - Old Towne
Rooms
Bedroom Description All Bedrooms Up,Primary Bed - 2nd Floor,Walk-In Closet
Other Rooms 1 Living Area, Entry, Utility Room in House
Master Bathroom Half Bath, Primary Bath: Separate Shower, Primary Bath: Soaking Tub
Kitchen Breakfast Bar, Kitchen open to Family Room, Pantry, Walk-in Pantry
Interior
Heating Central Electric, Central Gas
Cooling Central Electric, Central Gas
Flooring Carpet, Tile
Exterior
Exterior Feature Back Yard Fenced, Patio/Deck
Parking Features Attached Garage
Garage Spaces 2.0
Roof Type Composition
Private Pool No
Building
Lot Description Corner
Dwelling Type Free Standing
Story 2
Foundation Slab
Lot Size Range 0 Up To 1/4 Acre
Water Water District
Structure Type Brick,Cement Board,Stone
New Construction No
Schools
Elementary Schools Faldyn Elementary School
Middle Schools Haskett Junior High School
High Schools Paetow High School
School District 30 - Katy
Others
HOA Fee Include Clubhouse,Grounds,Recreational Facilities
Senior Community No
Restrictions Deed Restrictions
Tax ID 138-764-005-0012
Energy Description Ceiling Fans
Acceptable Financing Affordable Housing Program (subject to conditions), Cash Sale, Conventional, FHA, VA
Tax Rate 3.1245
Disclosures Mud, Sellers Disclosure
Listing Terms Affordable Housing Program (subject to conditions), Cash Sale, Conventional, FHA, VA
Financing Affordable Housing Program (subject to conditions),Cash Sale,Conventional,FHA,VA
Special Listing Condition Mud, Sellers Disclosure

GET MORE INFORMATION




