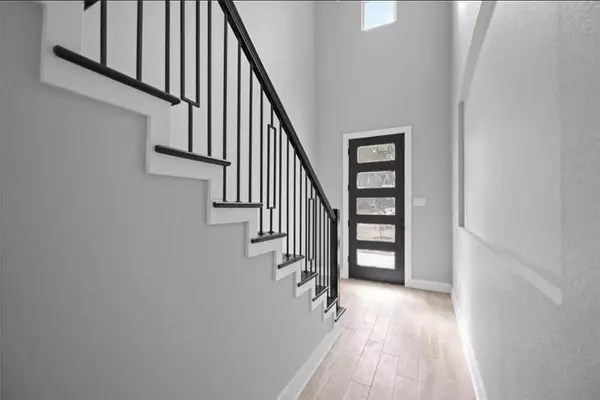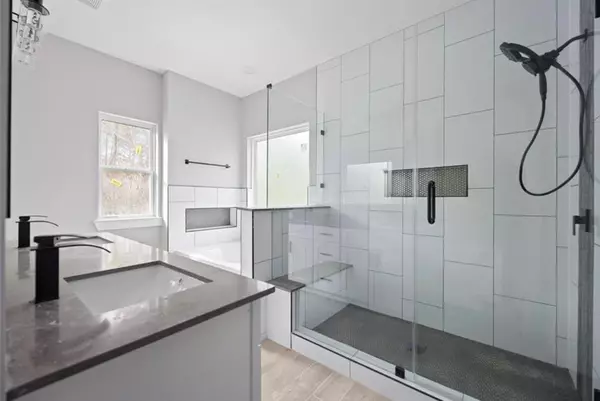
UPDATED:
11/18/2024 06:07 PM
Key Details
Property Type Single Family Home
Listing Status Active
Purchase Type For Sale
Square Footage 2,130 sqft
Price per Sqft $140
Subdivision Magnolia Point U/R R/P
MLS Listing ID 10378380
Style Traditional
Bedrooms 3
Full Baths 2
Half Baths 1
Year Built 2024
Annual Tax Amount $455
Tax Year 2023
Lot Size 7,200 Sqft
Acres 0.1653
Property Description
Location
State TX
County Harris
Area Huffman Area
Rooms
Bedroom Description All Bedrooms Up,Walk-In Closet
Other Rooms Gameroom Up
Master Bathroom Half Bath, Primary Bath: Separate Shower, Primary Bath: Soaking Tub, Secondary Bath(s): Tub/Shower Combo
Kitchen Breakfast Bar, Island w/o Cooktop, Kitchen open to Family Room, Pantry, Pots/Pans Drawers, Soft Closing Cabinets, Soft Closing Drawers
Interior
Heating Propane
Cooling Central Electric
Flooring Tile
Exterior
Garage Attached Garage
Garage Spaces 2.0
Roof Type Composition
Private Pool No
Building
Lot Description Cleared
Dwelling Type Free Standing
Story 2
Foundation Slab
Lot Size Range 0 Up To 1/4 Acre
Builder Name Kensli Homes LLC
Sewer Public Sewer
Structure Type Cement Board
New Construction Yes
Schools
Elementary Schools Huffman Elementary School (Huffman)
Middle Schools Huffman Middle School
High Schools Hargrave High School
School District 28 - Huffman
Others
Senior Community No
Restrictions Unknown
Tax ID 095-456-000-0137
Tax Rate 2.2184
Disclosures No Disclosures
Special Listing Condition No Disclosures

GET MORE INFORMATION




