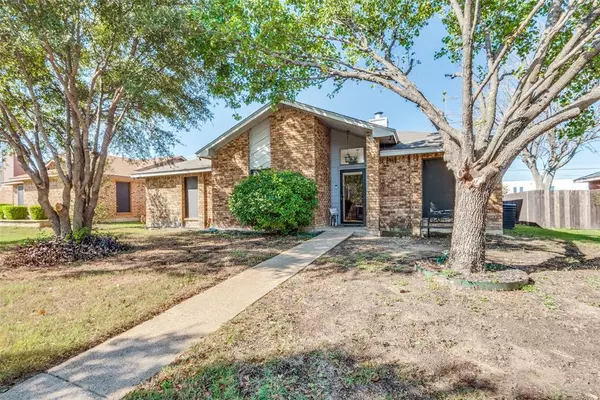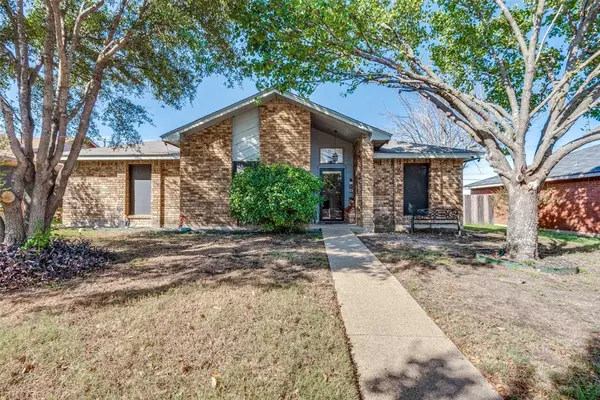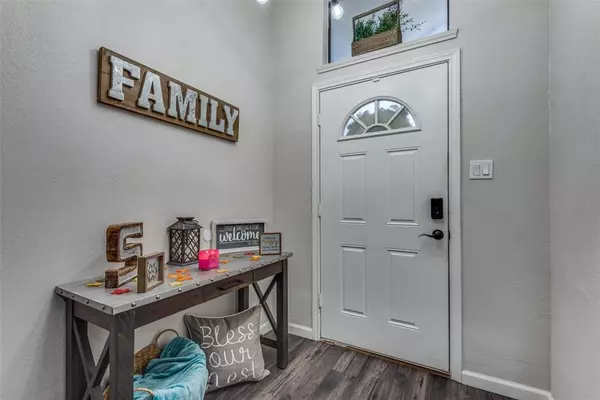
OPEN HOUSE
Sat Nov 23, 1:00pm - 4:00pm
Sun Nov 24, 1:00pm - 4:00pm
UPDATED:
11/21/2024 03:29 PM
Key Details
Property Type Single Family Home
Sub Type Single Family Residence
Listing Status Active
Purchase Type For Sale
Square Footage 1,699 sqft
Price per Sqft $158
Subdivision Lancaster North 02 Ph 02
MLS Listing ID 20767719
Bedrooms 3
Full Baths 2
HOA Y/N None
Year Built 1984
Annual Tax Amount $6,853
Lot Size 7,797 Sqft
Acres 0.179
Property Description
Step outside to your private backyard oasis, where you can unwind on the patio or enjoy outdoor gatherings. The fenced yard provides both privacy and security for pets and children to play freely. Conveniently located near schools, parks, and shopping, this home offers easy access to major highways, making your commute a breeze. Don’t miss your chance to own this gem in Lancaster.
Schedule a showing today and envision your future at 1119 Cresthaven Dr!
Location
State TX
County Dallas
Direction Put home address into GPS and follow Directions
Rooms
Dining Room 1
Interior
Interior Features Granite Counters, Open Floorplan
Fireplaces Number 1
Fireplaces Type Brick
Appliance Dishwasher, Dryer, Refrigerator
Exterior
Garage Spaces 2.0
Utilities Available Cable Available, City Sewer, Electricity Available, Electricity Connected
Total Parking Spaces 2
Garage Yes
Building
Story One
Level or Stories One
Schools
Elementary Schools West Main
Middle Schools Lancaster
High Schools Lancaster
School District Lancaster Isd
Others
Ownership Rickey Spain

GET MORE INFORMATION




