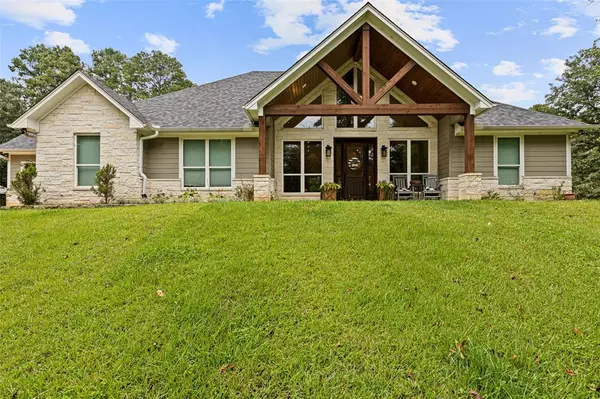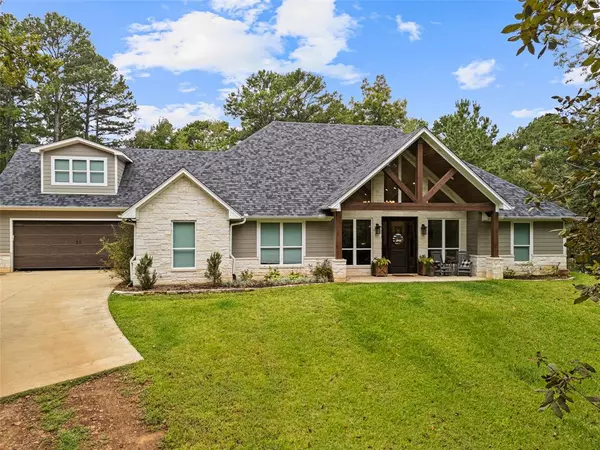
UPDATED:
11/20/2024 11:42 PM
Key Details
Property Type Single Family Home
Sub Type Single Family Residence
Listing Status Active
Purchase Type For Sale
Square Footage 2,545 sqft
Price per Sqft $235
Subdivision Justamente
MLS Listing ID 20771810
Style Traditional
Bedrooms 3
Full Baths 3
HOA Y/N None
Year Built 2020
Annual Tax Amount $7,071
Lot Size 7.895 Acres
Acres 7.895
Lot Dimensions 7.895
Property Description
Location
State TX
County Upshur
Direction 32.60616, -94.94068 From Gladewater, Take a left onto Silk Tree rd, Right onto Silver Spruce, home will be on right
Rooms
Dining Room 1
Interior
Interior Features Built-in Features, Cable TV Available, Cathedral Ceiling(s), Decorative Lighting, Double Vanity, Kitchen Island, Pantry
Cooling Ceiling Fan(s), Central Air
Flooring Ceramic Tile
Fireplaces Number 1
Fireplaces Type Stone, Wood Burning
Appliance Built-in Gas Range, Disposal
Laundry Electric Dryer Hookup, Utility Room, Washer Hookup, On Site
Exterior
Garage Spaces 1.0
Utilities Available Aerobic Septic
Roof Type Composition
Total Parking Spaces 1
Garage Yes
Building
Story One and One Half
Foundation Slab
Level or Stories One and One Half
Structure Type Brick,Rock/Stone
Schools
Elementary Schools Uniongrove
High Schools Uniongrove
School District Union Grove Isd
Others
Ownership Thomas and Tonya Forster
Acceptable Financing Cash, Conventional, FHA, USDA Loan, VA Loan
Listing Terms Cash, Conventional, FHA, USDA Loan, VA Loan

GET MORE INFORMATION




