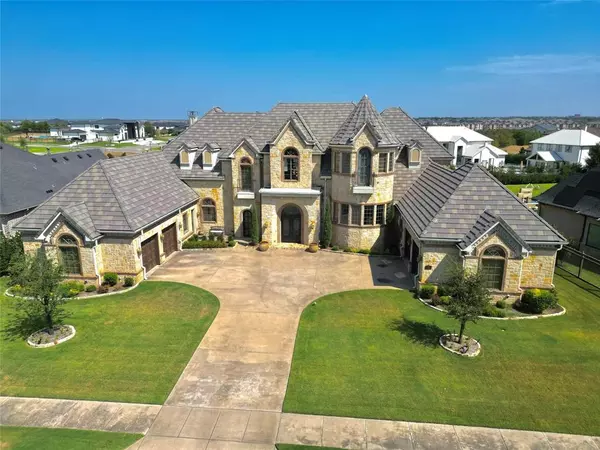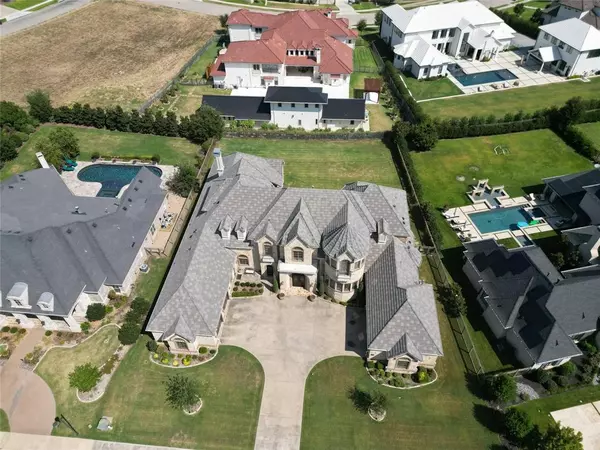
UPDATED:
11/04/2024 05:36 PM
Key Details
Property Type Single Family Home
Sub Type Single Family Residence
Listing Status Active
Purchase Type For Sale
Square Footage 6,819 sqft
Price per Sqft $439
Subdivision The Hills Of Kingswood Ph 1
MLS Listing ID 20765498
Bedrooms 6
Full Baths 7
Half Baths 2
HOA Fees $2,500
HOA Y/N Mandatory
Year Built 2011
Annual Tax Amount $37,513
Lot Size 0.473 Acres
Acres 0.473
Property Description
Location
State TX
County Denton
Direction See GPS
Rooms
Dining Room 1
Interior
Interior Features Cable TV Available, Granite Counters, High Speed Internet Available, Kitchen Island, Multiple Staircases, Pantry, Wet Bar
Appliance Built-in Refrigerator
Laundry Electric Dryer Hookup, Utility Room, Full Size W/D Area, Washer Hookup
Exterior
Garage Spaces 4.0
Carport Spaces 4
Utilities Available City Sewer, City Water
Total Parking Spaces 4
Garage Yes
Building
Story Two
Level or Stories Two
Schools
Elementary Schools Hicks
Middle Schools Arbor Creek
High Schools Hebron
School District Lewisville Isd
Others
Ownership See Tax

GET MORE INFORMATION




