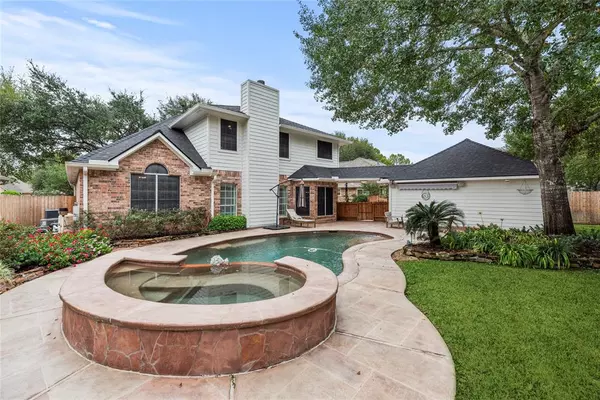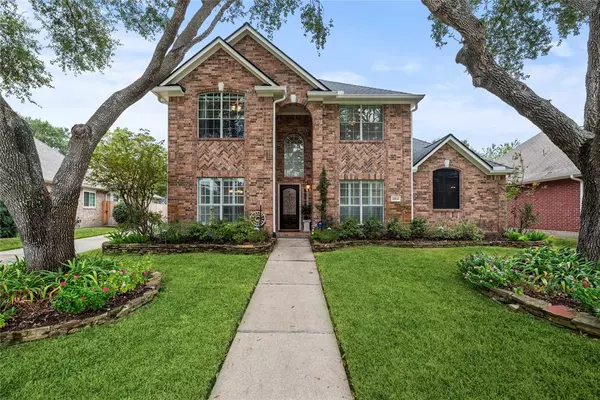
UPDATED:
11/21/2024 02:45 PM
Key Details
Property Type Single Family Home
Listing Status Option Pending
Purchase Type For Sale
Square Footage 2,973 sqft
Price per Sqft $190
Subdivision Kelliwood Terrace
MLS Listing ID 43153090
Style Traditional
Bedrooms 4
Full Baths 2
Half Baths 1
HOA Fees $650/ann
HOA Y/N 1
Year Built 1994
Annual Tax Amount $8,098
Tax Year 2023
Lot Size 9,311 Sqft
Acres 0.2137
Property Description
The kitchen is a foodie's paradise with granite counters, a farmer's sink, and even a built-in desk for your recipe browsing (or online shopping, we won't judge). Downstairs, the primary suite is giving spa retreat vibes with its ensuite bath, jacuzzi tub, and his-and-hers closets.
Upstairs, a massive game room is begging for your next game night. Plus, three more bedrooms for your squad (or your sneaker collection, no judgment).
Outside? It's party central with a saltwater pool and a backyard big enough for ultimate frisbee championships.
This isn't just a house, it's your next level-up. Don't sleep on this gem!
Location
State TX
County Fort Bend
Area Katy - Southeast
Rooms
Bedroom Description En-Suite Bath,Primary Bed - 1st Floor
Other Rooms Breakfast Room, Family Room, Formal Dining, Gameroom Up, Home Office/Study, Kitchen/Dining Combo, Living Area - 1st Floor, Utility Room in House
Master Bathroom Half Bath, Hollywood Bath, Primary Bath: Double Sinks, Primary Bath: Separate Shower, Primary Bath: Soaking Tub, Secondary Bath(s): Shower Only
Den/Bedroom Plus 4
Kitchen Breakfast Bar, Kitchen open to Family Room, Pantry, Pot Filler, Pots/Pans Drawers, Under Cabinet Lighting
Interior
Interior Features Alarm System - Owned, Crown Molding, Fire/Smoke Alarm, Prewired for Alarm System, Window Coverings
Heating Central Gas
Cooling Central Electric
Flooring Carpet, Engineered Wood, Laminate, Wood
Fireplaces Number 1
Fireplaces Type Gaslog Fireplace
Exterior
Exterior Feature Fully Fenced, Sprinkler System
Garage Attached Garage
Garage Spaces 2.0
Pool Gunite, Heated, In Ground, Pool With Hot Tub Attached, Salt Water
Roof Type Composition
Private Pool Yes
Building
Lot Description Cleared, Cul-De-Sac, Subdivision Lot
Dwelling Type Free Standing
Faces East
Story 2
Foundation Slab
Lot Size Range 0 Up To 1/4 Acre
Sewer Public Sewer
Water Public Water, Water District
Structure Type Brick,Cement Board,Wood
New Construction No
Schools
Elementary Schools Exley Elementary School
Middle Schools Mcmeans Junior High School
High Schools Taylor High School (Katy)
School District 30 - Katy
Others
HOA Fee Include Grounds,Recreational Facilities
Senior Community No
Restrictions Deed Restrictions
Tax ID 4249-01-004-0450-914
Energy Description Digital Program Thermostat,Energy Star Appliances,Energy Star/CFL/LED Lights,HVAC>13 SEER,Insulation - Other
Acceptable Financing Assumable 1st Lien, Cash Sale, Conventional, FHA, Investor
Tax Rate 2.0593
Disclosures Exclusions, Mud, Sellers Disclosure
Listing Terms Assumable 1st Lien, Cash Sale, Conventional, FHA, Investor
Financing Assumable 1st Lien,Cash Sale,Conventional,FHA,Investor
Special Listing Condition Exclusions, Mud, Sellers Disclosure

GET MORE INFORMATION




