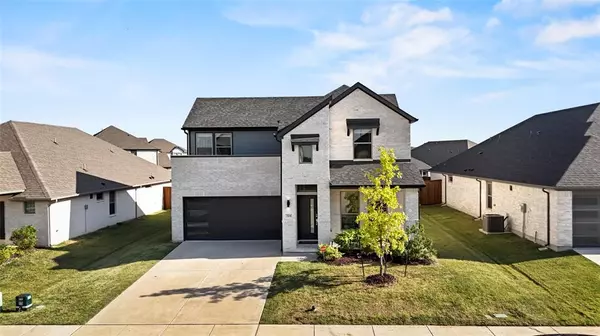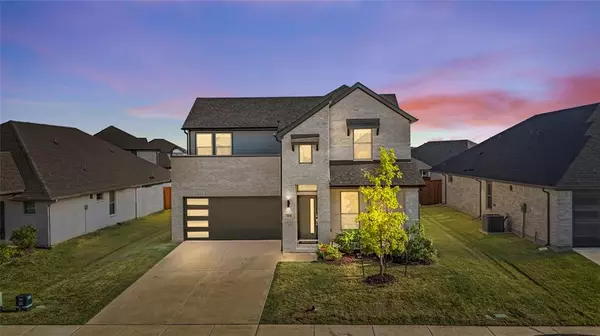
UPDATED:
11/27/2024 02:49 AM
Key Details
Property Type Single Family Home
Sub Type Single Family Residence
Listing Status Pending
Purchase Type For Sale
Square Footage 2,130 sqft
Price per Sqft $178
Subdivision Buffalo Rdg Ph 5
MLS Listing ID 20753444
Style Contemporary/Modern
Bedrooms 3
Full Baths 2
Half Baths 1
HOA Fees $300/ann
HOA Y/N Mandatory
Year Built 2021
Annual Tax Amount $7,801
Lot Size 6,141 Sqft
Acres 0.141
Property Description
The open-concept layout provides seamless flow between the living and dining spaces, while the master suite is tucked away at the back of the home, offering privacy and serene backyard views. Upstairs, you’ll find two spacious bedrooms, a full bath, and a versatile open area.
Enjoy outdoor living on the covered front porch or back patio, perfect for relaxing in the shade. This wonderful community offers walking paths, a pool, and a playground—don’t miss the chance to make it your new home! FRIDGE, WASHER & DRYER INCLUDED IN SALE!
Location
State TX
County Ellis
Community Community Pool, Jogging Path/Bike Path, Park, Playground
Direction exit Broadhead from 287, head east. Right on Arrow Wood, right on Adwood.
Rooms
Dining Room 1
Interior
Interior Features Eat-in Kitchen, High Speed Internet Available, Kitchen Island, Open Floorplan
Heating Central, Electric
Cooling Central Air, Electric
Flooring Carpet, Engineered Wood, Tile
Fireplaces Number 1
Fireplaces Type Electric
Appliance Dishwasher, Disposal, Electric Range, Microwave
Heat Source Central, Electric
Exterior
Garage Spaces 2.0
Community Features Community Pool, Jogging Path/Bike Path, Park, Playground
Utilities Available City Sewer, City Water
Total Parking Spaces 2
Garage Yes
Building
Story Two
Foundation Slab
Level or Stories Two
Structure Type Brick
Schools
Elementary Schools Oliver Clift
High Schools Waxahachie
School District Waxahachie Isd
Others
Ownership see tax

GET MORE INFORMATION




