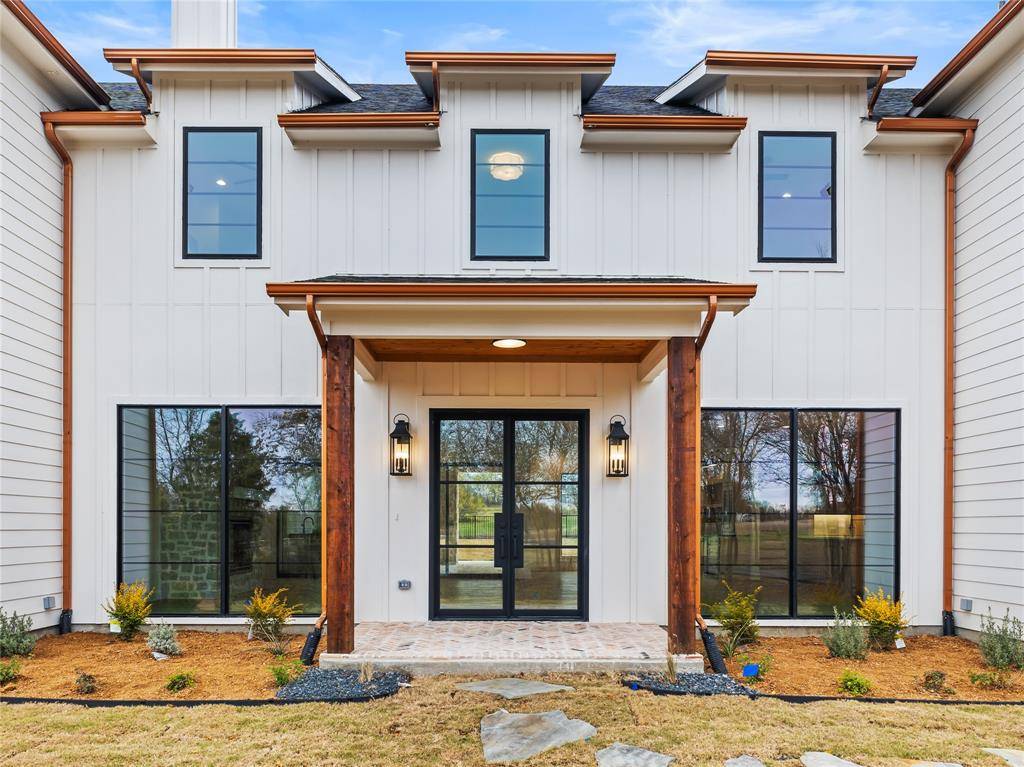UPDATED:
Key Details
Property Type Single Family Home
Sub Type Single Family Residence
Listing Status Active
Purchase Type For Sale
Square Footage 4,532 sqft
Price per Sqft $308
Subdivision Hunters Ridge
MLS Listing ID 20741474
Style Modern Farmhouse
Bedrooms 5
Full Baths 3
Half Baths 1
HOA Y/N None
Year Built 2024
Annual Tax Amount $3,508
Lot Size 1.203 Acres
Acres 1.203
Property Sub-Type Single Family Residence
Property Description
Location
State TX
County Grayson
Direction Heading North on Preston Rd (289), turn right onto Hunt Road. Drive for about 1 mile and the home will be on your left.
Rooms
Dining Room 1
Interior
Interior Features Built-in Features, Decorative Lighting, Double Vanity, Eat-in Kitchen, Flat Screen Wiring, Granite Counters, High Speed Internet Available, Kitchen Island, Natural Woodwork, Open Floorplan, Walk-In Closet(s)
Heating Central
Cooling Ceiling Fan(s), Central Air
Flooring Hardwood, Luxury Vinyl Plank, Tile
Fireplaces Number 2
Fireplaces Type Double Sided, Freestanding, Gas, Living Room, See Through Fireplace, Stone
Appliance Built-in Refrigerator, Dishwasher, Disposal, Dryer, Electric Oven, Gas Range, Microwave, Plumbed For Gas in Kitchen, Tankless Water Heater, Washer
Heat Source Central
Laundry Electric Dryer Hookup, Utility Room, Full Size W/D Area, Washer Hookup
Exterior
Exterior Feature Covered Patio/Porch, Rain Gutters
Garage Spaces 3.0
Utilities Available Co-op Electric, Co-op Water, Outside City Limits, Propane, Septic
Roof Type Composition
Total Parking Spaces 3
Garage Yes
Building
Lot Description Acreage, Many Trees
Story Two
Foundation Slab
Level or Stories Two
Structure Type Brick,Vinyl Siding,Wood
Schools
Elementary Schools Gunter
Middle Schools Gunter
High Schools Gunter
School District Gunter Isd
Others
Restrictions Deed
Ownership See offer instructions
Acceptable Financing Cash, Conventional, VA Loan
Listing Terms Cash, Conventional, VA Loan
Virtual Tour https://www.zillow.com/view-imx/cde30bfb-8c42-497b-9de4-3a912edc0d36?setAttribution=mls&wl=true&initialViewType=pano&utm_source=dashboard




