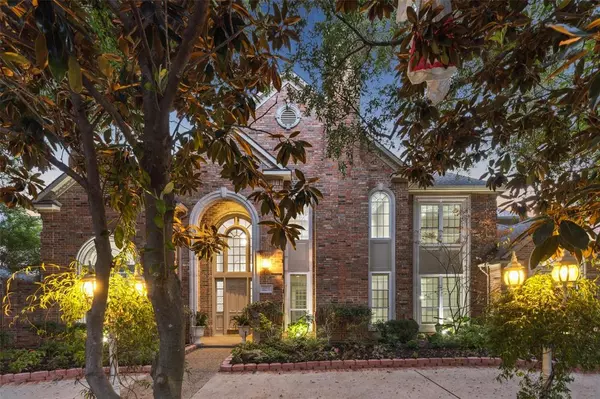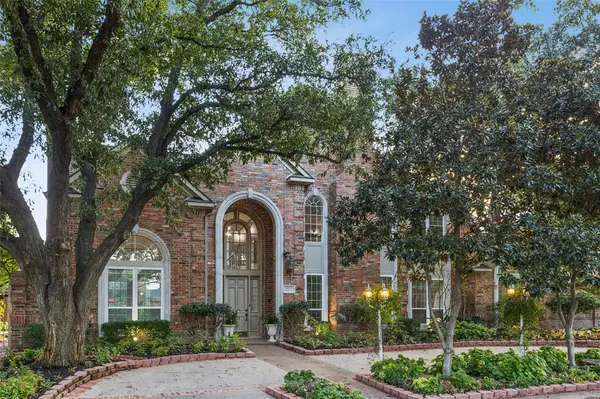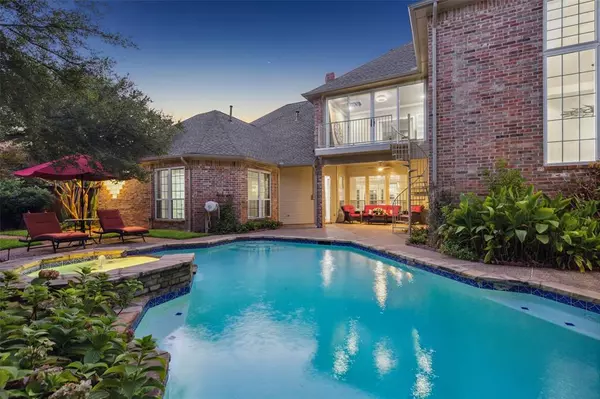
OPEN HOUSE
Sat Nov 23, 2:00pm - 4:00pm
UPDATED:
11/20/2024 08:49 PM
Key Details
Property Type Single Family Home
Sub Type Single Family Residence
Listing Status Active
Purchase Type For Sale
Square Footage 4,972 sqft
Price per Sqft $301
Subdivision Bent Tree North 3
MLS Listing ID 20733661
Style Traditional
Bedrooms 4
Full Baths 5
HOA Fees $525/ann
HOA Y/N Voluntary
Year Built 1990
Annual Tax Amount $17,314
Lot Size 10,890 Sqft
Acres 0.25
Property Description
entertaining. Media & game room with floor to ceiling sliders opens to a private balcony & spiral staircase that cascades down to a resort-style backyard featuring a sparkling pool, spa & lush landscaping. Chef’s kitchen is a culinary masterpiece, boasting a Wolf gas range, top-of-the-line SS apps, subzero fridge, stunning quartzite, an expansive island + a chic wet bar—perfect for hosting & gatherings. Primary suite offers a serene escape, featuring a fully renovated spa-like bath w-sleek backlit mirrors, rainfall shower, in-mirror TV, a jetted tub w-FP + WIC. 1st floor private guest suite ensures seclusion. Upstairs, a hidden media room with remote-control shades + a dedicated fitness room w-a dry sauna elevate the home's luxurious offerings. Whole house generac generator, 2023 Roof, new paint + a great location!
Location
State TX
County Collin
Community Curbs, Jogging Path/Bike Path, Sidewalks
Direction Dallas North Tollway & Frankford. From Frankford, turn South on Spyglass, turn East on Bellerive Drive. Destination will be down the street on the Right.
Rooms
Dining Room 2
Interior
Interior Features Built-in Features, Built-in Wine Cooler, Cable TV Available, Chandelier, Decorative Lighting, Double Vanity, Eat-in Kitchen, Granite Counters, High Speed Internet Available, Kitchen Island, Loft, Natural Woodwork, Open Floorplan, Pantry, Vaulted Ceiling(s), Wainscoting, Walk-In Closet(s), Wet Bar
Heating Central, Natural Gas
Cooling Ceiling Fan(s), Central Air, Electric
Flooring Carpet, Ceramic Tile, Hardwood, Marble, Stone, Wood
Fireplaces Number 4
Fireplaces Type Bath, Decorative, Den, Electric, Family Room, Gas, Gas Logs, Gas Starter, Great Room, Living Room, Raised Hearth, Stone
Equipment Generator
Appliance Built-in Refrigerator, Commercial Grade Range, Commercial Grade Vent, Dishwasher, Disposal, Gas Cooktop, Gas Oven, Gas Range, Microwave, Convection Oven, Double Oven, Plumbed For Gas in Kitchen, Refrigerator, Vented Exhaust Fan
Heat Source Central, Natural Gas
Laundry Electric Dryer Hookup, Utility Room, Full Size W/D Area, Washer Hookup
Exterior
Exterior Feature Balcony, Covered Patio/Porch, Rain Gutters, Lighting, Private Yard
Garage Spaces 3.0
Fence Back Yard, Fenced, Gate, Wood
Pool Diving Board, Gunite, Heated, In Ground, Outdoor Pool, Pool Sweep, Pool/Spa Combo, Water Feature
Community Features Curbs, Jogging Path/Bike Path, Sidewalks
Utilities Available All Weather Road, Alley, Cable Available, City Sewer, City Water, Concrete, Curbs, Electricity Available, Electricity Connected, Individual Gas Meter, Individual Water Meter, Natural Gas Available, Sewer Available, Sidewalk, Underground Utilities
Roof Type Composition,Shingle
Total Parking Spaces 3
Garage Yes
Private Pool 1
Building
Lot Description Few Trees, Interior Lot, Landscaped, Sprinkler System, Subdivision
Story Two
Foundation Slab
Level or Stories Two
Structure Type Brick,Siding,Wood
Schools
Elementary Schools Mitchell
Middle Schools Frankford
High Schools Shepton
School District Plano Isd
Others
Restrictions No Known Restriction(s)
Ownership Of Record
Acceptable Financing Cash, Conventional, FHA, VA Loan
Listing Terms Cash, Conventional, FHA, VA Loan
Special Listing Condition Survey Available

GET MORE INFORMATION




