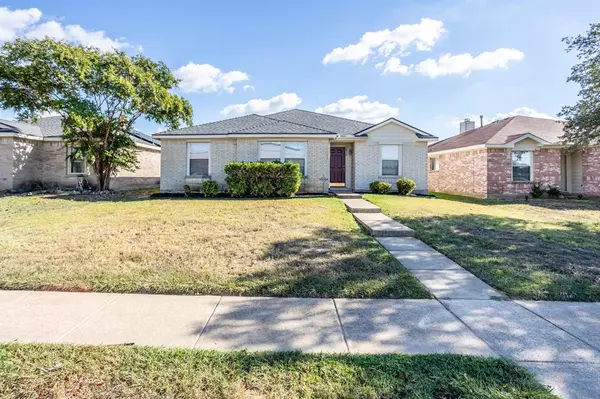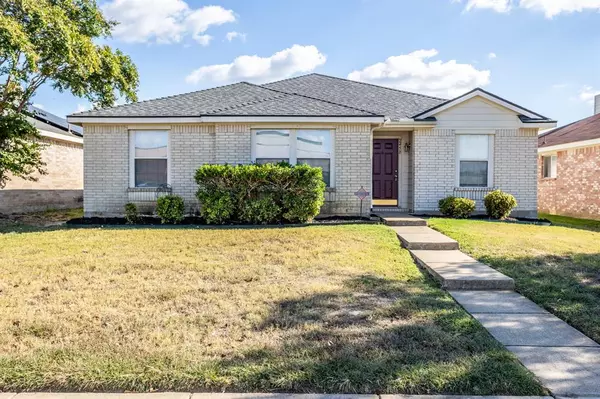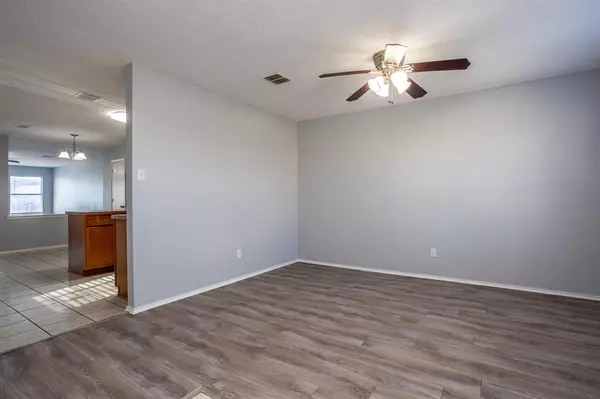
UPDATED:
11/20/2024 05:54 PM
Key Details
Property Type Single Family Home
Sub Type Single Family Residence
Listing Status Pending
Purchase Type For Sale
Square Footage 1,773 sqft
Price per Sqft $163
Subdivision Ames Meadow
MLS Listing ID 20728855
Style Traditional
Bedrooms 4
Full Baths 2
HOA Fees $172/ann
HOA Y/N Mandatory
Year Built 2002
Lot Size 5,614 Sqft
Acres 0.1289
Lot Dimensions 50X112
Property Description
Location
State TX
County Dallas
Direction HOUSTON SCHOOL ROAD OFF i 20 OR PLEASANT RUN TO MEADOW GATE LANE, IMMEDIATE LEFT TO MANCHESTER
Rooms
Dining Room 1
Interior
Interior Features Cable TV Available, Eat-in Kitchen, High Speed Internet Available, Kitchen Island, Open Floorplan, Pantry, Walk-In Closet(s)
Heating Central, Natural Gas
Cooling Ceiling Fan(s), Electric
Flooring Simulated Wood
Fireplaces Number 1
Fireplaces Type Den
Appliance Dishwasher, Disposal, Electric Range, Gas Water Heater, Microwave, Refrigerator
Heat Source Central, Natural Gas
Laundry Electric Dryer Hookup, Utility Room, Full Size W/D Area, Washer Hookup
Exterior
Garage Spaces 2.0
Fence Wood
Utilities Available Alley, Cable Available, City Sewer, City Water, Curbs, Individual Gas Meter, Sidewalk
Roof Type Composition
Total Parking Spaces 2
Garage Yes
Building
Story One
Foundation Slab
Level or Stories One
Structure Type Brick
Schools
Elementary Schools Houston
Middle Schools Lancaster
High Schools Lancaster
School District Lancaster Isd
Others
Ownership JAMES MOORE JR
Acceptable Financing Cash, Conventional, FHA, VA Loan
Listing Terms Cash, Conventional, FHA, VA Loan

GET MORE INFORMATION




