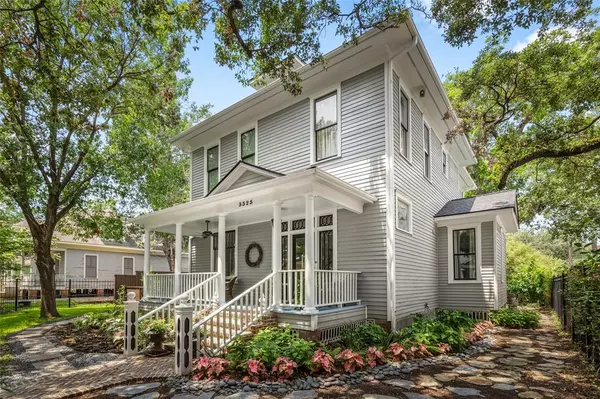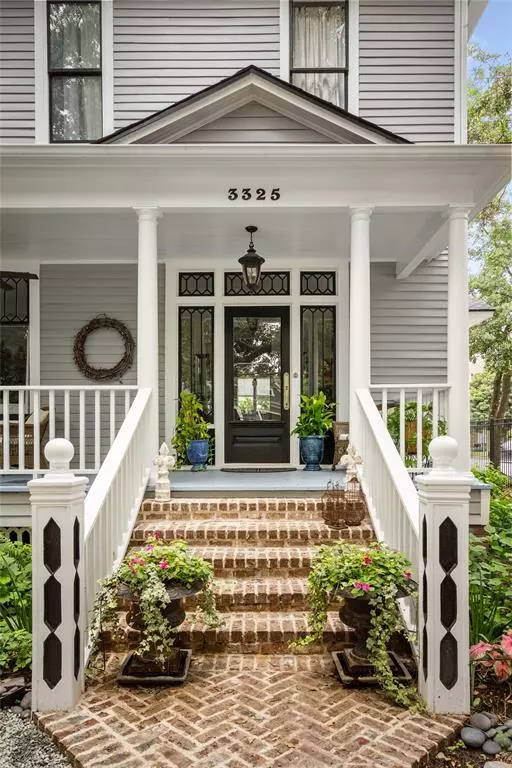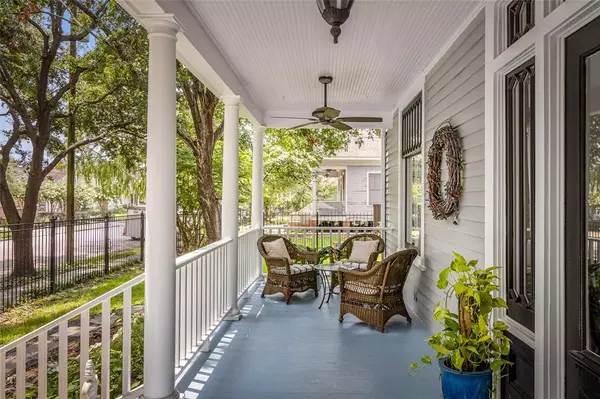
UPDATED:
11/20/2024 01:22 PM
Key Details
Property Type Single Family Home
Listing Status Pending
Purchase Type For Sale
Square Footage 2,752 sqft
Price per Sqft $797
Subdivision Woodland Heights
MLS Listing ID 91146828
Style Traditional
Bedrooms 3
Full Baths 2
Half Baths 1
Year Built 1907
Annual Tax Amount $27,633
Tax Year 2023
Lot Size 9,750 Sqft
Acres 0.2238
Property Description
Location
State TX
County Harris
Area Heights/Greater Heights
Rooms
Bedroom Description All Bedrooms Up,En-Suite Bath,Primary Bed - 2nd Floor
Other Rooms Breakfast Room, Den, Formal Dining, Formal Living, Garage Apartment, Guest Suite, Guest Suite w/Kitchen, Living Area - 1st Floor, Utility Room in House
Master Bathroom Primary Bath: Double Sinks, Primary Bath: Separate Shower, Primary Bath: Soaking Tub
Interior
Interior Features Crown Molding, Fire/Smoke Alarm, Formal Entry/Foyer, High Ceiling
Heating Central Electric, Zoned
Cooling Central Electric, Zoned
Flooring Tile, Wood
Fireplaces Number 1
Fireplaces Type Wood Burning Fireplace
Exterior
Exterior Feature Back Green Space, Back Yard, Back Yard Fenced, Covered Patio/Deck, Cross Fenced, Detached Gar Apt /Quarters, Exterior Gas Connection, Fully Fenced, Patio/Deck, Porch, Side Yard
Garage Detached Garage
Garage Spaces 3.0
Pool Gunite, In Ground
Roof Type Composition,Other
Street Surface Asphalt,Curbs,Gravel
Private Pool Yes
Building
Lot Description Corner
Dwelling Type Free Standing,Historic
Story 2
Foundation Pier & Beam, Slab
Lot Size Range 0 Up To 1/4 Acre
Sewer Public Sewer
Water Public Water
Structure Type Wood
New Construction No
Schools
Elementary Schools Travis Elementary School (Houston)
Middle Schools Hogg Middle School (Houston)
High Schools Heights High School
School District 27 - Houston
Others
Senior Community No
Restrictions Deed Restrictions,Historic Restrictions
Tax ID 037-269-000-0011
Energy Description Attic Fan,Ceiling Fans
Acceptable Financing Cash Sale, Conventional
Tax Rate 2.0148
Disclosures Other Disclosures, Sellers Disclosure, Tenant Occupied
Listing Terms Cash Sale, Conventional
Financing Cash Sale,Conventional
Special Listing Condition Other Disclosures, Sellers Disclosure, Tenant Occupied

GET MORE INFORMATION




