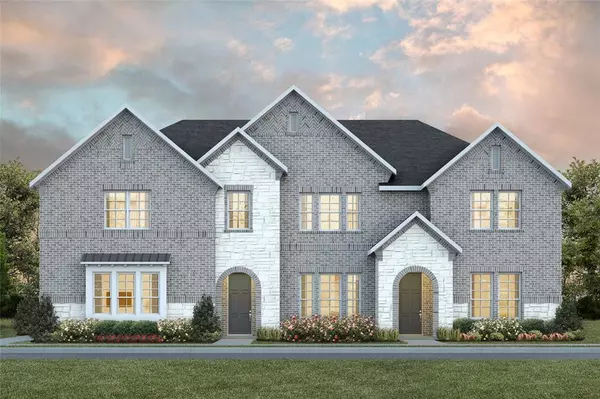
UPDATED:
11/16/2024 01:30 PM
Key Details
Property Type Townhouse
Sub Type Townhouse
Listing Status Active Contingent
Purchase Type For Sale
Square Footage 1,679 sqft
Price per Sqft $208
Subdivision Lake Ridge Commons Townhomes
MLS Listing ID 20706162
Style Traditional
Bedrooms 3
Full Baths 2
Half Baths 1
HOA Fees $290/mo
HOA Y/N Mandatory
Year Built 2024
Lot Size 2,243 Sqft
Acres 0.0515
Property Description
Location
State TX
County Dallas
Community Community Sprinkler, Curbs, Greenbelt, Sidewalks
Direction Heading south on Texas 360, exit Camp Wisdom Rd, left onto W Camp Wisdom Rd, right on Lake Ridge Pkwy, cross Joe Pool Lake bridge, right on Grandway Dr, right into community on Cedar Creek Dr. Model home located at 7048 Cedar Creek Dr.
Rooms
Dining Room 1
Interior
Interior Features Built-in Features, Cable TV Available, Decorative Lighting, Double Vanity, Flat Screen Wiring, Granite Counters, High Speed Internet Available, Kitchen Island, Open Floorplan, Pantry, Smart Home System, Walk-In Closet(s)
Heating Central, Natural Gas, Zoned
Cooling Attic Fan, Ceiling Fan(s), Central Air, Zoned
Flooring Carpet, Ceramic Tile, Luxury Vinyl Plank
Appliance Dishwasher, Disposal, Gas Range, Microwave, Plumbed For Gas in Kitchen, Vented Exhaust Fan
Heat Source Central, Natural Gas, Zoned
Laundry Electric Dryer Hookup, In Hall, Full Size W/D Area, Washer Hookup
Exterior
Exterior Feature Covered Patio/Porch, Rain Gutters, Lighting
Garage Spaces 2.0
Fence None
Community Features Community Sprinkler, Curbs, Greenbelt, Sidewalks
Utilities Available Cable Available, City Sewer, City Water, Community Mailbox, Concrete, Curbs, Individual Gas Meter, Individual Water Meter, Natural Gas Available, Sidewalk, Underground Utilities
Roof Type Composition
Total Parking Spaces 2
Garage Yes
Building
Lot Description Interior Lot, Landscaped, Sprinkler System, Subdivision
Story Two
Foundation Slab
Level or Stories Two
Structure Type Brick,Rock/Stone,Wood
Schools
Elementary Schools Lakeridge
Middle Schools Besse Coleman
High Schools Cedarhill
School District Cedar Hill Isd
Others
Restrictions Development
Ownership CB JENI Homes
Acceptable Financing Cash, Conventional, FHA, VA Loan
Listing Terms Cash, Conventional, FHA, VA Loan

GET MORE INFORMATION




