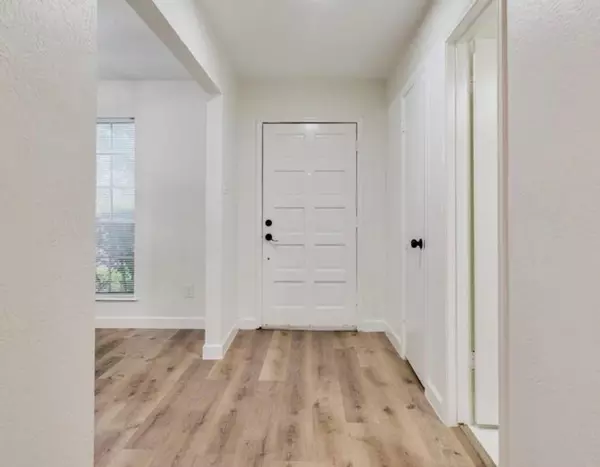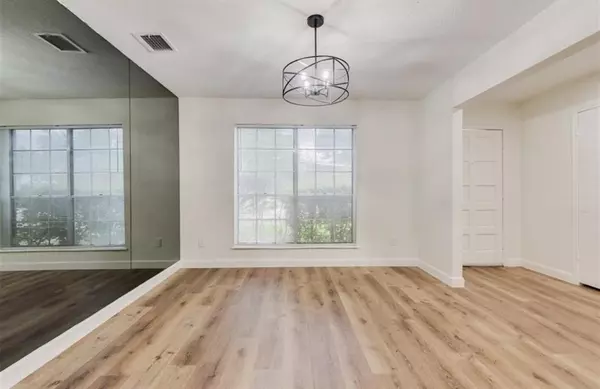
UPDATED:
11/15/2024 07:38 PM
Key Details
Property Type Townhouse
Sub Type Townhouse
Listing Status Active
Purchase Type For Sale
Square Footage 1,920 sqft
Price per Sqft $132
Subdivision Westchester Sec 03
MLS Listing ID 47123877
Style Traditional
Bedrooms 3
Full Baths 2
Half Baths 1
HOA Fees $355/mo
Year Built 1973
Lot Size 1,248 Sqft
Property Description
Location
State TX
County Harris
Area Memorial West
Rooms
Bedroom Description Primary Bed - 2nd Floor
Other Rooms Family Room
Kitchen Kitchen open to Family Room
Interior
Interior Features Brick Walls
Heating Central Electric
Cooling Central Electric
Flooring Laminate, Tile, Vinyl
Fireplaces Number 1
Fireplaces Type Wood Burning Fireplace
Dryer Utilities 1
Exterior
Garage Attached/Detached Garage
Carport Spaces 1
Roof Type Composition
Street Surface Concrete
Private Pool No
Building
Story 2
Unit Location On Corner
Entry Level Level 1
Foundation Slab
Sewer Public Sewer
Water Public Water
Structure Type Brick,Cement Board
New Construction No
Schools
Elementary Schools Nottingham Elementary School
Middle Schools Spring Forest Middle School
High Schools Stratford High School (Spring Branch)
School District 49 - Spring Branch
Others
HOA Fee Include Insurance,Trash Removal,Water and Sewer
Senior Community No
Tax ID 101-169-001-0108
Energy Description Ceiling Fans
Acceptable Financing Cash Sale, Conventional, FHA
Disclosures Sellers Disclosure
Listing Terms Cash Sale, Conventional, FHA
Financing Cash Sale,Conventional,FHA
Special Listing Condition Sellers Disclosure

GET MORE INFORMATION




